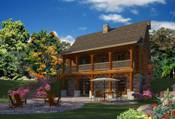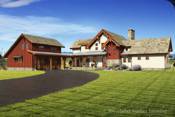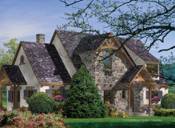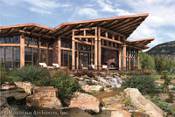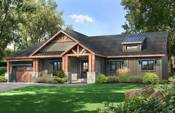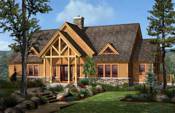Timber Frame Floor Plans
Browse our selection of thousands of free floor plans from North America’s top companies. We’ve got floor plans for timber homes in every size and style imaginable, including cabin floor plans, barn house plans, timber cottage plans, ranch home plans, and more.
Timber Home Styles
The Rustic Redstone timber home plan from Canadian Timberframes features a rustic mountain bungalow design with main floor master with ensuite, a walkout basement, covered porches, a gym and 2-car ga…
The 2-bedroom Cozy Inlet timber home plan From Canadian Timberframes is a cabin-style design with a large covered entry porch, covered deck space, rear porches, a fireplace, large windows and main-f…
The 3-bedroom Split Rock Place timber home plan from Canadian Timberframes features a great room, large mud room a master with ensuite, and a screened porch with fireplace.
The Sweetwater Cabin floor plan from Canadian Timberframes is designed for weekend getaways with a smaller footprint, large wraparound deck, screened porch and master ensuite in the loft.
This 3 bed, 2 bath floor plan with a duel-level gazebo is perfectly designed for entertaining large groups.
The Hampshire Farmhouse 1723 Living Timber Home Plan by Hampshire Timber Frame features a covered porch, large formal living room, basement walk-in closet and laundry room in classic farmhouse design.
The 4-bedroom Grand View Model timber home plan by Mid-Atlantic Timberframes features an open-flow floor plan and central great room, a home office, main-level master bedroom suite, an open loft and …
The Live Simply Laker Timber Frame Home by Mid-Atlantic Timberframes offers an adaptable floor plan starting at 2,500 sq. ft. with an open-flow floor plan, inviting kitchen and a first floor master.
The 4-bedroom Ashlock log home plan by Honest Abe Log Homes, Inc. can be built using logs or a timber frame. Features include a great room, open concept kitchen, first-floor master bedroom suite, a …
The Lakeland Timber Home Floor Plan by Davis Frame Company features a cross-gable design, first-floor master bedroom suite, wraparound deck, office space and an on open loft.
The 5-bedroom Breckenridge timber home plan by Davis Frame Company features an open concept main floor design with great room, kitchen and dining area. The finished walkout basement offers 2 addition…
The luxurious Forest View Timber Home Floor Plan by Davis Frame Company was designed with the extended family in mind, featuring a 3-car garage, two skylights, a ground-floor master bedroom suite, an…
The 5-bedroom Classic Barn 3 timber home plan by Davis Frame Company features a modern barn design with king post truss frame covered entryway porch, cathedral ceilings, a gable extension, main-floor…
The nearly 2,000 sq. ft. bungalow-style Orford Timber Home Floor Plan by Timber Block Log Homes features wooden accents, stone, abundant light and a single-floor layout with no stairs--perfect for a …
The LakeView Log Home Plan by Woodhouse, The Timber Frame Company features a ground-floor master bedroom suite, an attached garage, a walkout basement, open loft, wraparound deck, a wine cellar and a…
The 3-bedroom Elwood hybrid log & timber home plan by 1867 Confederation features log walls on the exterior and a timber frame design inside. This home also includes a covered deck, a mix of wood wal…
Ornate angles and a use of gables, dormers and bays create an open and dynamic appeal to the ranch-style Pheasant Ridge Timber Home Plan by Riverbend Timber Framing--all in a single level floor plan …
The Mountain View timber home plan by Riverbend Timber Framing features a mountain style design with multiple roof peaks, exterior timber details, a covered deck, main-floor master bedroom suite, an …




