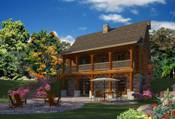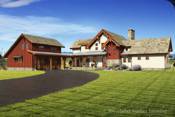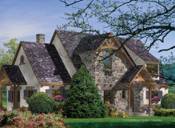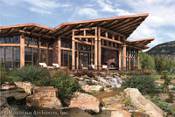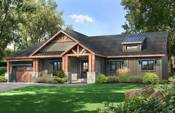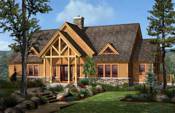Timber Frame Floor Plans
Browse our selection of thousands of free floor plans from North America’s top companies. We’ve got floor plans for timber homes in every size and style imaginable, including cabin floor plans, barn house plans, timber cottage plans, ranch home plans, and more.
Timber Home Styles
The Concord, a two-bedroom timber home plan from Blue Ridge Timberwrights features a cathedral ceiling in the great room, an open loft, spiral staircase and arched-bottom chord trusses.
The fully customizable 3-bedroom Blue Ridge timber cabin plan from Blue Ridge Timberwrights features huge windows, a cozy fireplace, an adaptable rear porch, a kitchen with skylights, and a covered...
The 3-bedroom Bitterroot timber floor plan by Blue Ox Timber Frames features a unique design with an open concept kitchen, walk-in pantry, large mud room, 4-season porch, den, abundant windows and ...




