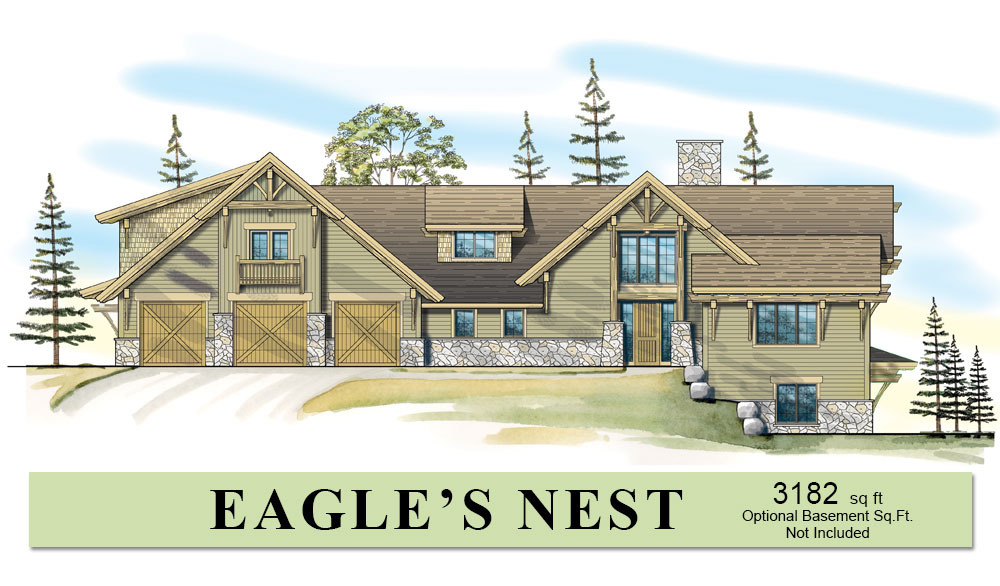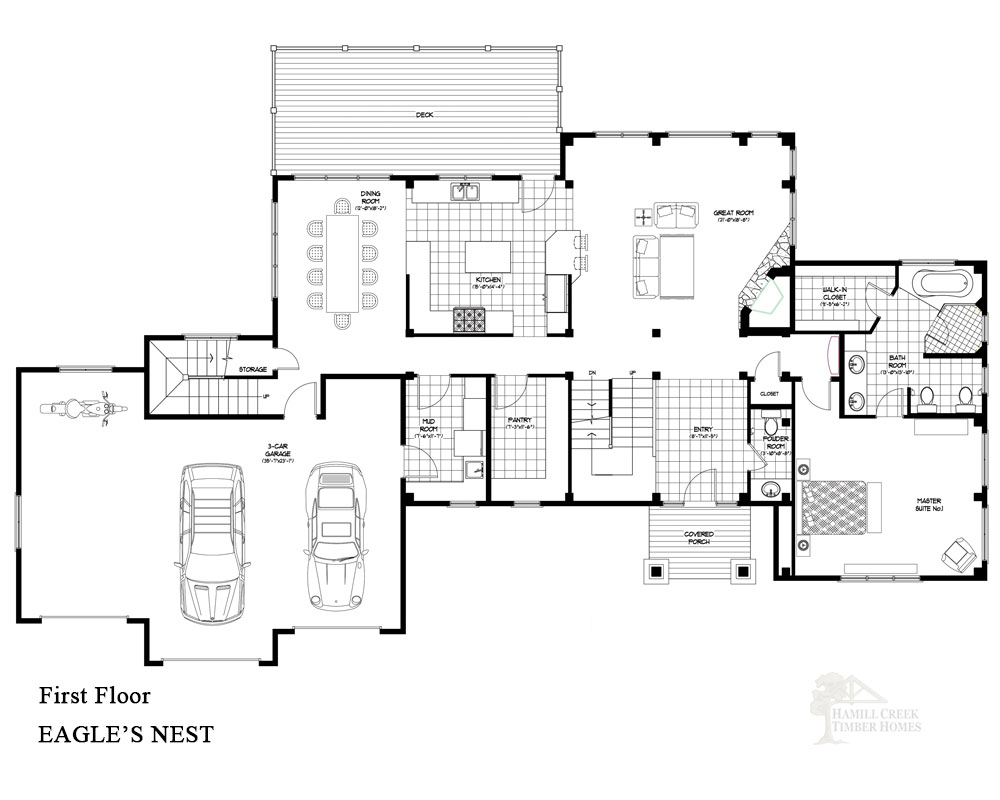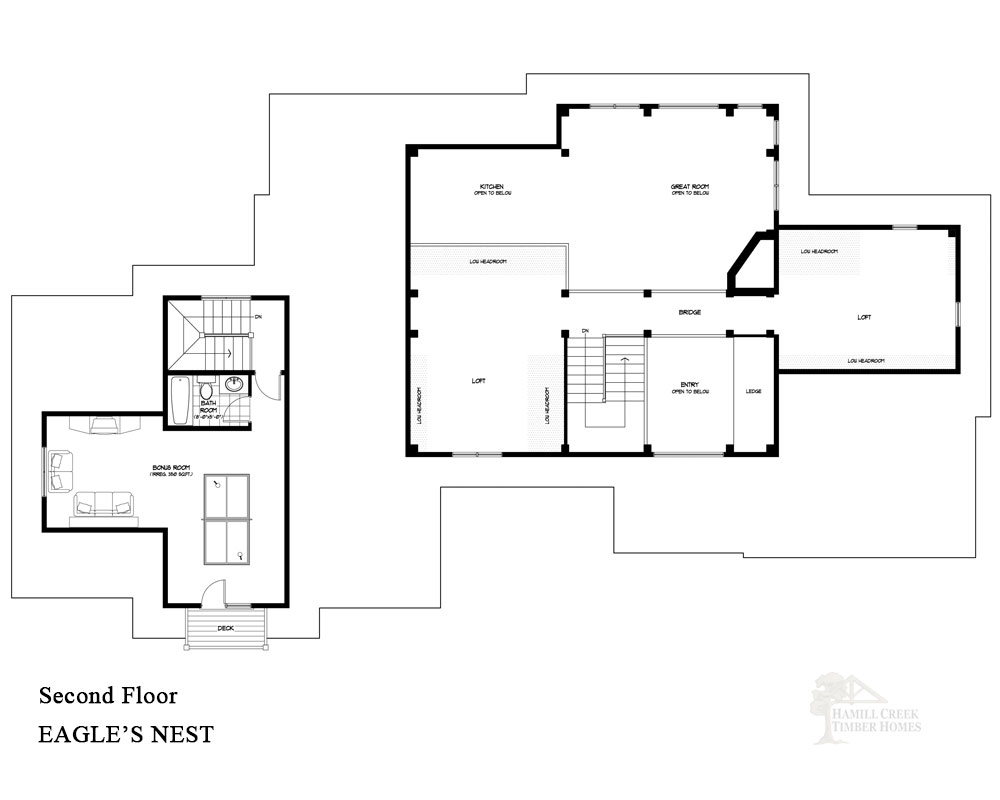Eagle's Nest Timber Home Plan by Hamill Creek Timber Homes
The Eagle's Nest Timber Home Plan by Hamill Creek Timber Homes features, cathedral ceilings, a formal dining area, a deck, optional basement, 3-car attached garage, and 2 loft areas separated by a bridge.



Plan Details
Contact Information

The warmth and character of the timber framed cathedral ceiling creates an impressive entry into the large entrance hall, with the splendour continuing into the great room and kitchen. The Eagle’s Nest boasts a luxury, main floor master suite with large ensuite and walk-in closet, a great room with a wall of windows reaching up 2 stories, and a formal dining area with access onto the deck. The second floor has two generous loft style rooms that are connected by a bridge, which overlooks the entry and great room below. The optional basement features 3 bedrooms, clubroom, sauna, wine room, bathrooms and plenty of storage. An attached 3 car-garage has an entrance into the house via the mudroom, and a large bonus room in the loft area above.








