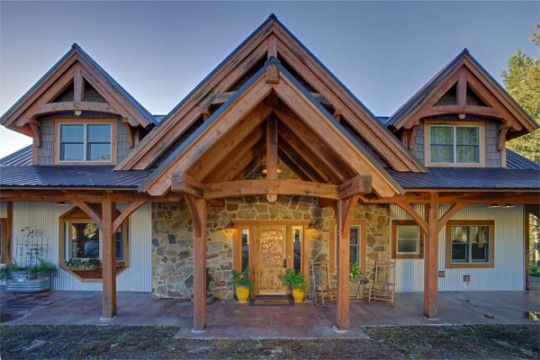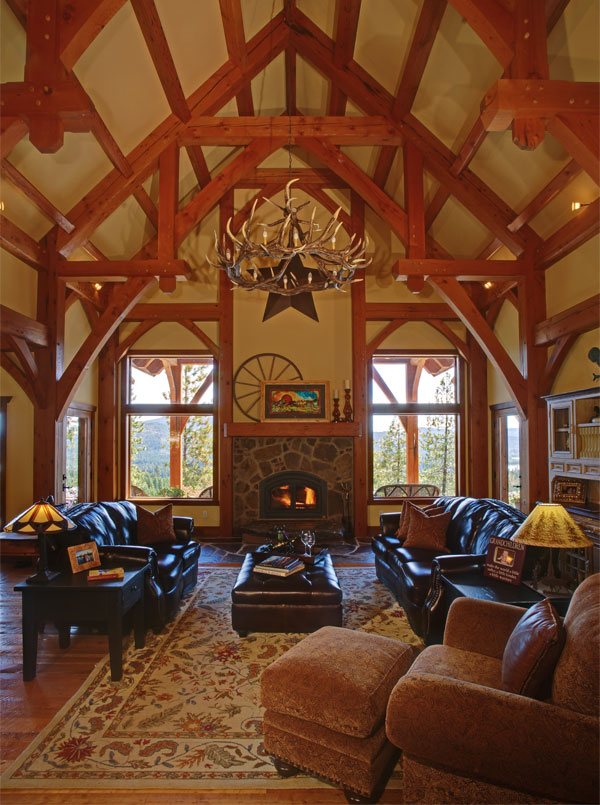
Veneer stone and corrugated steel exterior cladding make an interesting blend of no-maintenance materials at the grade-level entry.
Research and fine-tuning make the plan.
Patricia had developed a good idea of the floor plan she wanted by looking through a “ton of magazines” and scouring online resources. She took those ideas to Leisz, who tweaked the design and developed plans for the four-bedroom, 3,000-square-foot home. An attached three-bay garage provided another 1,000 square feet of space as well as an additional bedroom. Steve is a physical therapist at a clinic where Patricia also works. Their shared career has given them a special sensitivity to making the house accessible.There’s no step up to the main entry, and doors on the main level are slightly wider than normal. “We have some friends who are in wheelchairs so when they come over it makes it pretty easy for them,” Patricia says. “Everything on that lower level is easy access.” The couple also decided to be fully engaged in the construction process. Patricia signed on as the general contractor, and both of them took an active role as the house went up. “It was great,” Patricia says, “because I, of course, had hands on from breaking ground on up, and tried to help with every single bit of it. “When we were pouring concrete, Steve came home and helped, too. I was out there holding the chute. I worked with every single guy on site. It was a huge advantage.”

A wood-burning fireplace made from a mix of stone and brick at one end of the great room makes a cozy sitting area with a great view. Steve Sodorff tracked down the antler chandelier.
A Frame Made of Reclaimed Timber.
Leisz had a good inventory of recycled timbers on hand, and after discussing the options with the Sodorffs, that was the route they decided to take. The Douglas fir and western red cedar used in the house came from a Navy base built on the lake in the 1940s. The company had the bandsaw mill and surfacing equipment on hand, as well as the specialized tools needed to cut the frame. In addition to cutting and erecting the frame, Leisz’s crew also installed the stress-skin panels that cover the frame and provide a tight, draft-free building envelope.The R-25 walls are 6½ inches thick; the 10¼-inch thick roof panels are rated at R-40. That should prove helpful in an area that averages 70 inches of snow per year. The house also is designed with low maintenance in mind. The double-glazed Andersen windows are natural wood on the inside but clad in aluminum on the outside. A steel roof, plastic shingles on dormer sidewalls and corrugated steel cladding all need little upkeep.

Cabinets in the kitchen were made of cherry wood. The floor is fir that was reclaimed from the bottom of the lake.











