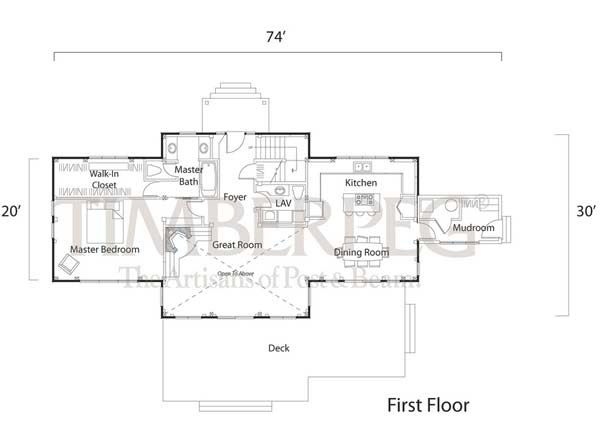Sierra Timber Frame Floor Plan by Timberpeg
The Sierra Timber Frame Floor Plan by Timberpeg features cathedral ceilings, a ground-floor private master bedroom suite, an open loft and optional garage.




Plan Details
Bedrooms: 3
Bathrooms: 3.0
Square Footage: 2876
Floors: 2
Contact Information
Website: https://timberpeg.com/
Phone: 8006362424
Email: info@timberpeg.com
Email: info@whshomes.com
Contact: Get a Quote

The entry of this home leads directly into the cathedral great room, which has sweeping views out the back. The kitchen and dining area share the same views and are arranged for the easy addition of a garage. The master bedroom suite is placed for privacy on the far side of the living area. The upstairs has two bedrooms with a shared bath and a loft overlooking the great room below. 








