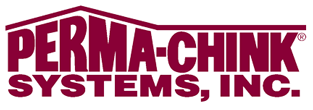The Langer Home Plan by Honest Abe Log Homes, Inc.
The 2,042 SF Langer Timber Frame was custom designed, manufactured and built by Honest Abe Log Homes in 2016.




Plan Details
Contact Information
Website: https://www.honestabe.com
Phone: +1 (800) 231-3695
Email: info@honestabe.com
Contact: Get a Quote

The Langer home plan is located in a clearing on 43 acres of wooded land along the Caney Fork River near Sparta, Tenn. The house features a heavy timber roof system, a 240 SF loft, an outdoor dining room and separate outdoor living room with a wood-burning fireplace and a full walkout basement. Timber frame components of stained Douglas Fir, dark hickory floors, Engelmann spruce tongue-and-groove ceilings, pine trim and molding, a heavy wood front door, stained glass, reproduction fixtures, use of hand-cut natural stone both inside and out and the tile and cabinetry choices in the kitchen and bath evoke the Adirondack lodge, arts-and-crafts architectural style popular in the early 1900s desired by the homeowners. The look is further enhanced on the exterior by multiple green metal-covered gables positioned at various angles, heavy timber beams, handcrafted stonework and painted Hardie board that affords the look of wood siding without the maintenance. See more at: www.honestabe.com/project/langer-timber-frame/



This exclusive floor plan with home tour is brought to you by:












