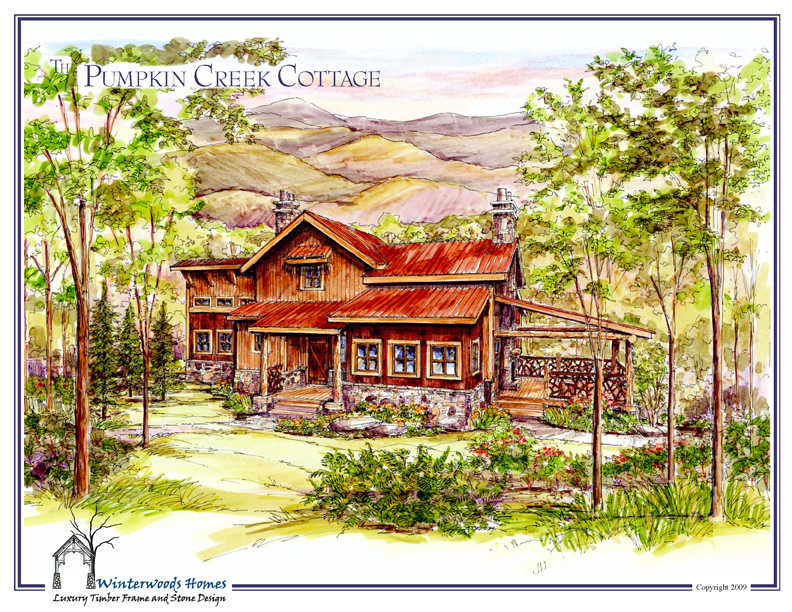Pumpkin Creek Cottage Home Plan by Winterwoods Homes, Ltd.
The 2,500 square-ft. Pumpkin Creek Cottage from Winterwoods Homes features antique logs and timber framing, natural stone accents, and a distinctive standing seam roof and siding.


Plan Details
Contact Information

The Pumpkin Creek Cottage design by Winterwoods Homes, created with the Western Carolina landscape in mind, is the perfect combination of antique log and timber frame materials, highly accented with native stone and cold-rolled standing seam roofing and siding. The floor plan will invite you to entertain your friends, or just relax in front of the many fireplaces at days end.
The cottage design is great as a vacation home, or for those looking for great amenities in a smaller, more manageable retirement atmosphere that includes:
• main level master bedroom with fireplace and spa bath experience
• great room that features our signature stone fireplace and dramatic views from our wall of windows and built-in seating
• antique oak spiral staircase
• dining area with fireplace and entertainment bar
• gourmet kitchen and appliances
• covered outdoor porch seating with stone fireplace
• a lower level with guest master bedroom, and recreation room, both with fireplaces Interior fixtures and finishes designed by award winning Slifer Designs located in the breathtaking Vail Valley of Colorado.










