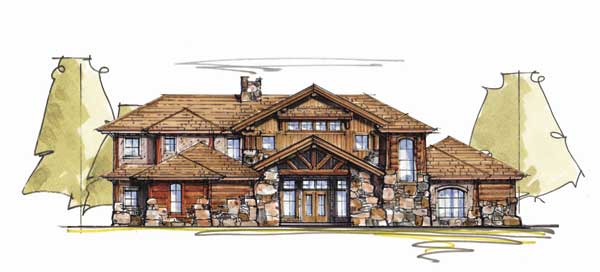Pronghorn Lodge Home Plan by MossCreek Designs
The large-scale, 4-bedroom Pronghome Lodge home plan by Moss Creek Designs features stone pillars, a heavy wood truss entryway, a main-level master bedroom, a 2-story great room, a wraparound balcony, a large stone fireplace and a game room.



Plan Details
Contact Information
Recalling visions of Western Juniper tree and snow capped mountains, the Pronghorn Lodge provides a solid sanctuary amidst a hostile environment. Large stone pillars, and a heavy wood truss frame a protective entry. Log, wood, and stone combine to create an exterior that is as wild as it is beautiful. The Pronghorn Lodge features a main level with a Master Suite as well as Guest Quarters. The large two story Great Room is wrapped on three sides with a second story balcony. A large stone fireplace completes the rugged interior. The upper level features two bedrooms, a loft, and a game loft, all with excellent views of the surrounding landscape. 












