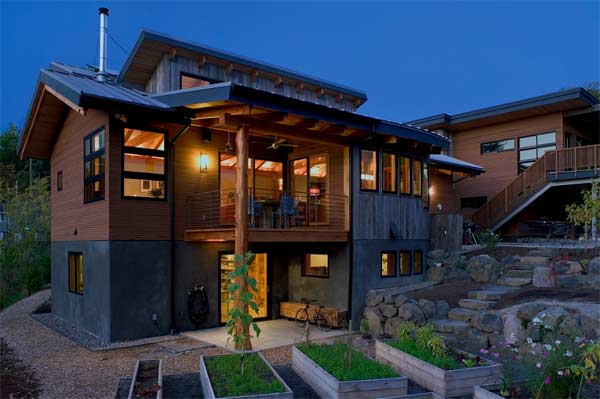Vermont Street Timber Frame Floor Plan by New Energy Works
The 3,000 sq. ft. Vermont Street Timber Frame Floor Plan by New Energy Works features faulted ceilings, a covered porch, banquette dining seating, a grilling patio, a woodstove for heating, a multi-function kitchen, mudroom, pantry and pet-feeding station.


Plan Details
Contact Information
![]()
Aptly named after its SW Portland address, this home showcases the culmination of 25 years of custom timberwork and environmentally sensitive design and construction. The home serves as a living example of our company's work and shelter for the owner's family. The home also represents a few firsts as we believe it to be the first timber frame home in Oregon seeking LEED Platinum status and the first home we know of where every possible wall surface was finished with a natural plaster material.
There are approximately 3,000 square feet of finished area in the main house. The first floor offers a central entry foyer with mudroom cubbies to one side. The walkway offers an invitation into a public realm of vaulted space, including living, kitchen, and dining rooms. The living room overlooks the wetland backyard and creek, and accesses a personal covered porch; it’s warmed by a sealed combustion woodstove. The dining room is offset to the south and has its own banquette seating against a curved wall: it opens to a grilling patio on one side and the porch on the other, with sliding doors to fully integrate indoor-outdoor volumes. Central to both gathering spaces is a multi-function kitchen, with food prep and an eating island out front, and a cleanup zone to the rear, leading to the mudroom, pantry, and pet-feeding station. A variety of south facing windows include an overhead light monitor, or clerestory.
At night The Vermont Street Project 'commons' glows with light while raised garden beds offer healthy glow of their own.









