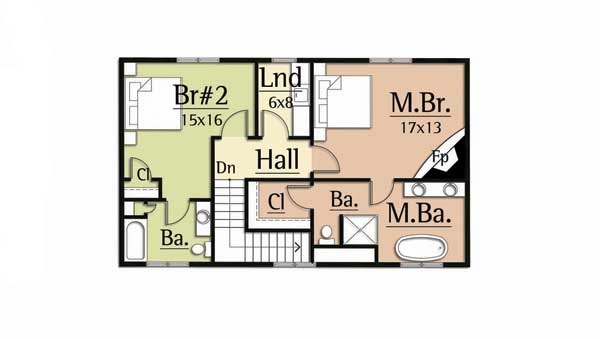Mt. Olive Timber Home Plan by MossCreek Designs
The rustic 3-bedroom Mt Olive timber home plan by Moss Creek Designs features Boston ridge vents, oversized log posts, tapered stone columns, a stone water table, three fireplaces, an open concept dining / kitchen / great room and an outdoor living porch.






Plan Details
Contact Information
The Mt Olive features genuine rustic style living in a small footprint. Architectural details include Boston ridge vents, oversized log posts, tapered stone columns, and a stone watertable. Inside, the Mt Olive features three bedrooms, three baths, three fireplaces, and open Dining / Kitchen / Great rooms from gracious entertaining. A master suite for a master and a dramatic outdoor living porch that brings the outside in complete this masterful design.
















