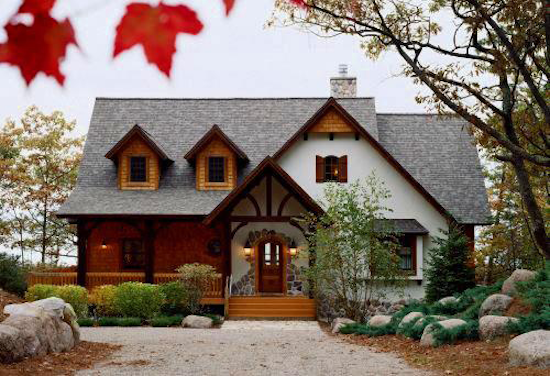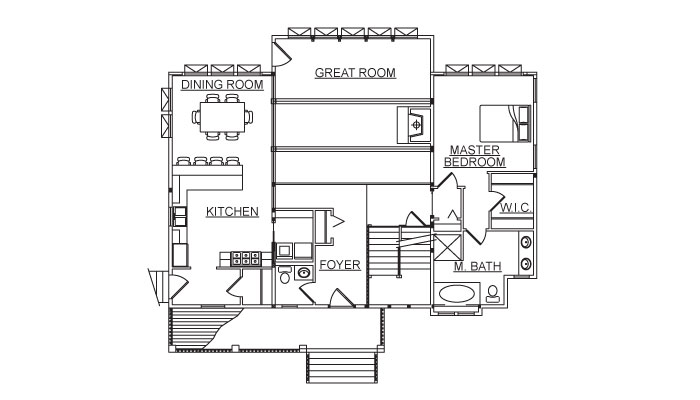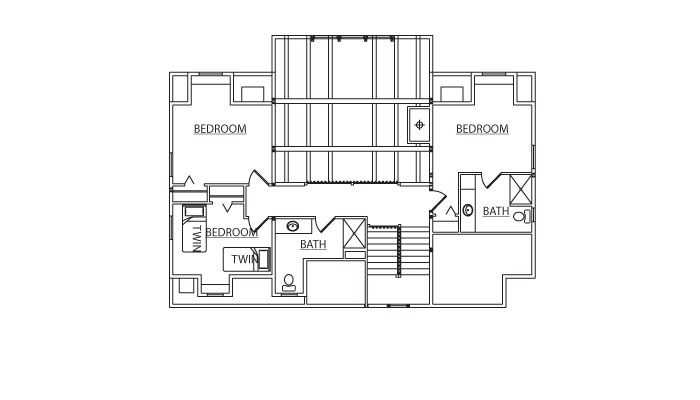Heather Cottage Timber Home Plan by Town & Country Cedar Homes
The 4-bedroom Heather Cottage timber home plan by Town & Country Cedar Homes features a story-book cottage design with soaring timber trusses, cedar shake siding, stucco, stone, a covered porch, cathedral ceilings and main-floor bedroom suite.



Plan Details

Be tempted by the soaring timber trusses and timber details of this story-book cottage floor plan. Stylish exterior embellishments of cedar shake siding, stucco, stone, timber brackets and timber trusses provide great curb appeal and charming style! This home is larger than it looks, and works perfectly for any property layout.
Reminiscent of a country English home, this charming cabin makes the best use of every inch of its open floor plan. A handsome timber raftered covered porch greets you at the front door, where you enter into a cozy foyer. Structural timber trusses enhance the cathedral ceiling great room which opens into the dining room. Plenty of windows take full advantage of the view out the rear of the property. The dining room and kitchen is divided by a bar height snack bar, which works well for casual meals as well as a buffet. The well designed kitchen is adjacent to both the laundry room and mud room. There's a main floor bedroom suite and tucked neatly upstairs are 3 more bedrooms, including one en-suite. 











