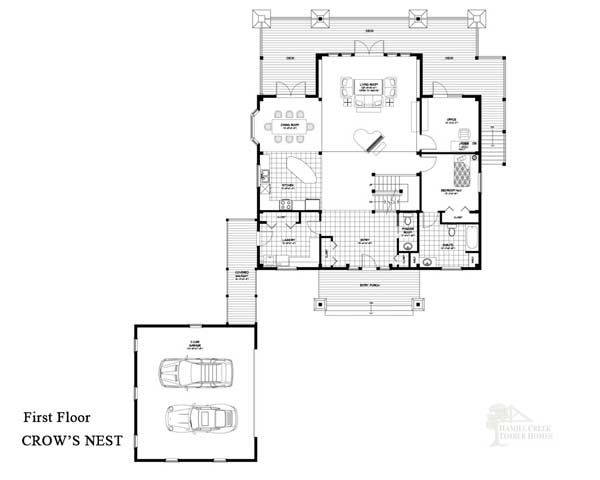Crow's Nest Timber Home Floor Plan by Hamill Creek Timber Homes
The Crow's Nest Timber Home Floor Plan by Hamill Creek Timber Homes features a hammerbeam entranceway supported by stone pillars, a sundeck, cathedral ceilings, and connected garage with a covered walkway.



Plan Details
Contact Information
The Crow's Nest’s hammerbeam entranceway, supported by stone pillars, sets the tone for this magnificent home. A partially covered sundeck across the full back width of the home has access from the dining room, living room and office. The dining room offers views through a bay window and patio doors, while the great room, with its cathedral ceiling, has a wall of windows to take in the lake or mountain views. On the second floor there is a large master suite with walk-in closet and spacious ensuite, as well as 2 more bedrooms, a bathroom, and loft seating area overlooking the great room. Another bedroom with ensuite is located on the first floor. The two car garage is connected to the home by a covered walkway, which is accessed through the large laundry/storage room. 


Hamill Creek Mid-size timber frame home plans encompass some of the most popular and sought after timber frame home plans. They have been well thought out and designed to include many of the amenities, rooms and spaces required by modern families. Some of the features you will find in our mid-size timber frame home plans include: Large family kitchens Family and games rooms Master suites Ample bedrooms & bathrooms Home offices Laundry and mud rooms Integrated multi car garages Our mid-size timber frame house plans can be just the home you are looking for, a starting place for planning your own home or cabin, or an inspiration for a custom designed home. A mid-size timber frame house is a size range that encompasses many of the timber frame homes that Hamill Creek Timber Homes designs and builds. These mid-size houses are homes for a family to grow in, and for entertaining extended family and friends. These homes have the extra room to accommodate those special places you have always dreamed about. Ranging in size from 2001 square feet to 3999 square feet, these homes usually contain more bedrooms and bathrooms, and a larger, well-appointed master suite. Living areas are spacious, and often the home contains that customized space often dreamed about: a music room, family room, wine room or personal gym.






