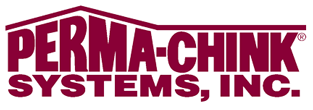Biskup Log Home Floor Plan From Hochstetler Log Homes
Based off of the McKay model, this plan features an open-concept great room with exposed timber ceilings and fireplace; a kitchen with adjoining laundry and half-bath; dining area opening to the large outdoor porch; and four bedrooms, three baths and loft for extra room. This is a home was made for family and entertaining.

Plan Details
Contact Information
The flat farm land seemed an unlikely place for a log home until the Biskup’s thought about it a little more. Mike is the owner of a landscaping business so he could use the equipment to excavate the foundation and dig out a basin for a pond in the front of the house. He could also place various trees around the driveway and even line the driveway. It seemed more doable than the couple originally had thought. They visited the McKay model and soon met with Hochstetler Log Homes design team to create blueprints for the modified Sweetwater. One bedroom with an adjoining bath and shower had to be designed to accommodate their special-needs child. The Biskup's love of wood is evident throughout the home, this was apparent when Belicia had said “I want the most rustic wood you find.” After the couple visited the McKay model, they decided on Hickory.
Based off of the McKay model, this plan features an open-concept great room with exposed timber ceilings and fireplace; a kitchen with adjoining laundry and half-bath; dining area opening to the large outdoor porch; and four bedrooms, three baths and loft for extra room. This is a home was made for family and entertaining.

This exclusive floor plan with home tour is brought to you by:








