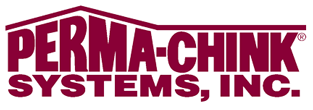Double Eagle Deluxe by Golden Eagle Log & Timber Homes
The 2,668 sq.ft. Double Eagle Deluxe Floor Plan from Golden Eagle Log & Timber Homes has 3 bedrooms, 3 bathrooms, and an open loft.







Plan Details
Contact Information
One of Golden Eagle Log and Timber Homes’ best-selling luxurious log home floor plans of all time, this model home is on display at the Golden Eagle Log and Timber Homes' headquarters, located in Wisconsin Rapids, WI.
Curb appeal is fantastic on both sides of this home. Note the angled garage and large covered porches with massive wooden beams. There is plenty of glass to make the outside look good as well as they allow a lot of natural light. This plan also makes for a spectacular timber-frame style home.
Literally thousands of people helped design this home by sharing their opinions about what features they liked best. The Double Eagle Deluxe has been featured in countless magazine articles and charity events.
Come visit our model home and our log and timber home design showroom Monday through Saturday. No appointment is necessary. Feel free to stop in and see what we have to offer.
Take an Interactive 3D Tour of this home:



This exclusive floor plan with home tour is brought to you by:


View This Floorplan on Golden Eagle's Website













