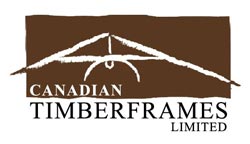De Winton Steepe Timber Home Plan from Canadian Timberframes
The De Winton Steepe Timber Home Plan from Canadian Timberframes is a 6 bedroom contemporary home with a game loft, walk-in closets and office.
Plan Details
Bedrooms: 6
Bathrooms: 4.0
Square Footage: 6266
Floors: 3
Contact Information

The 6 bedroom contemporary home has three bedrooms upstairs as well as, a game loft overlooking the great room for quality family fun; 2 bedrooms on the lower level with an additional bachelor suite and the master with large ensuite, walk in closet and office on the main level. This open concept design spills out to an outdoor living space with a fully functioning outdoor kitchen to take advantage of great summer evening entertaining. This home was truly designed to become the gathering spot for family and friends.








