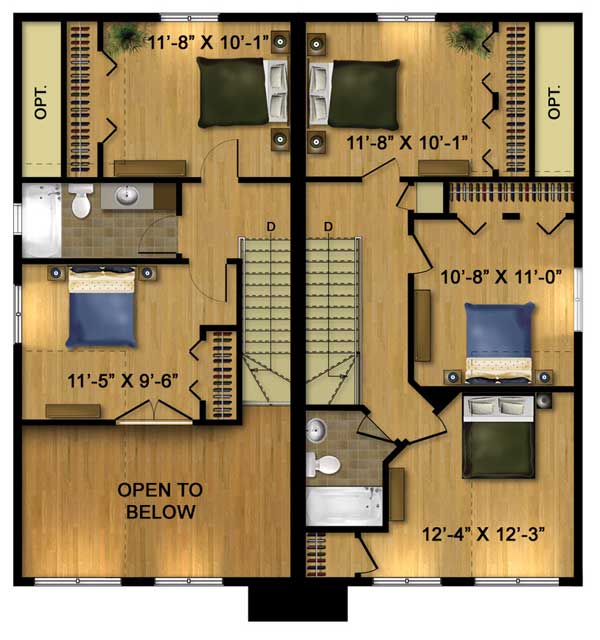Colorado Log Home Floor Plan by Timber Block
The Colorado Log Home Floor Plan from Timber Block is fully customizable, offering 2- and 3-bedroom options to accommodate multiple families.



Plan Details
Bedrooms: 3
Bathrooms: 2.0
Square Footage: 1352

The Colorado is a duplex - ideal for a vacation destination. With an abundance of living space on main floors of each suite, comfortable living is made easy. With the option of 2 bedrooms on second floor in one unit, and 3 bedrooms in the second unit, the Colorado is the picture of perfection for either a multiple family vacation, or income property. 











