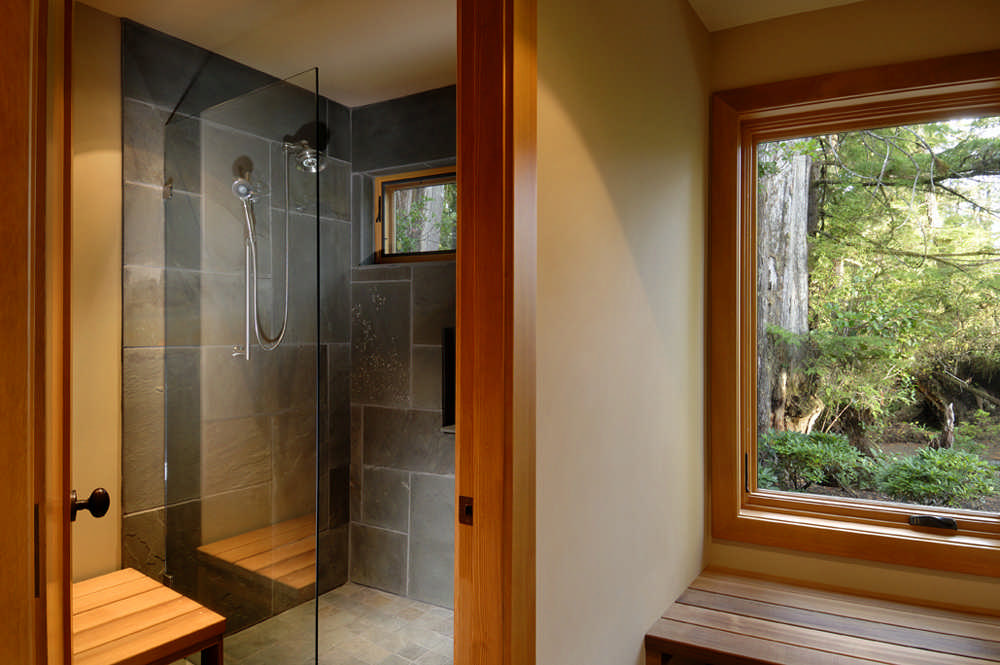Nestled Retreat Timber Home Floor Plan by Canadian Timberframes, Ltd.
The 3-bedroom modern-style Nestled Retreat timber home floor plan by Canadian Timberframes, Ltd. features 2 large outdoor living spaces, cedar shingles, cedar siding, an attached garage, an open concept kitchen/dining/great room area, and an open loft area with a den and guest bedroom.







Plan Details
Bedrooms: 3
Bathrooms: 3.0
Square Footage: 2035
Floors: 2
Contact Information
This 2 story 3 bedroom contemporary home has a modern, organic form. With the 2 large outdoor living spaces and an exterior clad in cedar shingles and cedar siding, the house is an extension of its environment in both form and materials. Main floor produces living spaces that flows from its open concept design and can be viewed from the second level. Designed by Architect: HELLIWELL + SMITH • Blue Sky Architecture Inc









