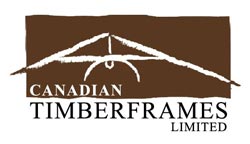Bear Rock Timber Home Plan from Canadian Timberframes
The 4-bedroom Bear Rock Timber Home Plan from Canadian Timberframes features an open-concept design with ground-floor master bedroom suite, a deck, covered patio and theater room.
Plan Details
Bedrooms: 4
Bathrooms: 3.5
Square Footage: 4784
Floors: 2
Contact Information

This mountain home was designed to sculpt into a rolling site. The open concept main floor leads to a large Master suite with walk in closets and deck to outside. The lower level is designed for recreation complete with theater room and houses 2 additional bedrooms all opening up to a covered patio expanding across the whole back side of the home.








