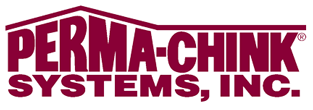Barn Owl Floor Plan From MossCreek
The Barn Owl is readily distinguished from other owls by its efficiency, unique shape, and color.











Plan Details
Bedrooms: 3
Bathrooms: 2.5
Square Footage: 2630
Floors: 2
Contact Information
Website: http://www.mosscreek.net/
Phone: +1 (800) 737-2166
Email: info@mosscreek.net
Contact: Get a Quote
The Barn Owl Camp by MossCreek captures this same spirit of unique shape and color with 3 bedrooms, 2 1/2 baths, including a master on the main level. A large story and a half vaulted Great Room with exposed timber trusses and an open Kitchen / Dining Room complete a dramatic interior. Exterior timber, log, and shingle detailing complete the feel of a modern mountain camp that sits lightly in the natural environment.

This exclusive floor plan with home tour is brought to you by:



















