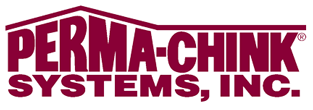Eagles Nest Chalet Floor Plan From MossCreek
A timber frame home built of log and stone that creates a rustic American home design.





Plan Details
Bedrooms: 3
Bathrooms: 3.0
Square Footage: 3058
Floors: 2
Contact Information
Website: http://www.mosscreek.net/
Phone: +1 (800) 737-2166
Email: info@mosscreek.net
Contact: Get a Quote
With views until forever, this beautiful custom designed home by MossCreek is an example of what creative design, unique materials, and an inspiring build site can produce. With Adirondack, Western, Cowboy, and even Appalachian design elements, this home makes extensive use of natural and organic design components with a little bit of fun thrown in. Truly a special home, and a sterling example of design from MossCreek.

This exclusive floor plan with home tour is brought to you by:













