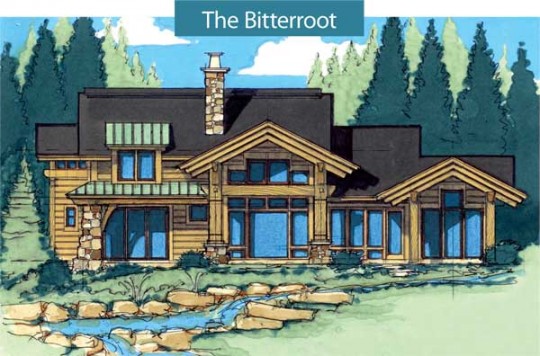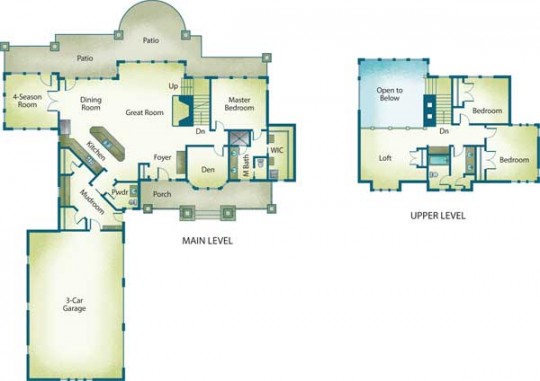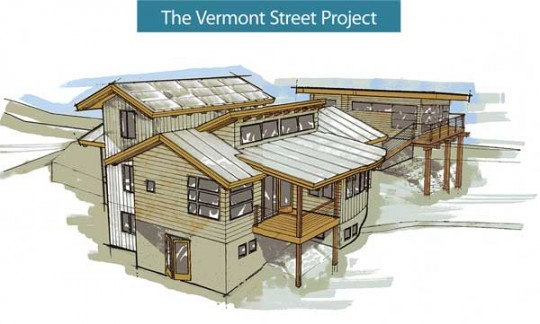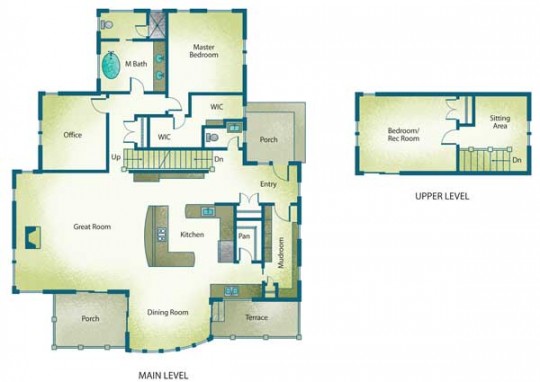To show you how a timber frame house's plan can reflect a lifestyle, we took two common themes — the great outdoors and smaller, scaled-back living — and asked the folks at Blue Ox Timber Frames and New Energy Works Timberframers to create timber frame house plans to showcase how a solid layout can complement the way you live. Our editorial team assigned a theme to each company, gave them a week to customize a timber frame house plan and welcomed each designer with a standing O when the plans rolled in. We think you'll be inspired by what you see, knowing that any timber framing company's design team can modify existing plans and create something that fits your lifestyle perfectly.


The Bitterroot
COMPANY: Blue Ox Timber FramesLIFESTYLE THEME WE REQUESTED: Outdoor-living enthusiast, take advantage of stellar views (lake, mountain), adherence to natural aesthetic
SQUARE FOOTAGE: 2,761
ROOMS: 3 bedrooms, 2.5 baths
WHY WE LOVE IT: Far too many timber homes built "away from it all" feel like they belong in the suburbs. Not here. The ingenious plan matches the excitement of the great outdoors with a superb 4-season room, outstanding site lines from nearly every angle and one of the best mudrooms we've come across (notice the lockers and enormous closet). This is a timber house that begs for a crowd, offering a mix of elegance (great room and dining area) and rugged comfort.


Vermont Street Project
COMPANY: New Energy Works TimberframersLIFESTYLE THEME WE REQUESTED: Empty nest, scaled-back needs on space, desire for energy-efficiency
SQUARE FOOTAGE: 2,308
ROOMS: 2 bedrooms, 1.5 baths
WHY WE LOVE IT: Talk about smart timber framing design. For anyone looking to downsize, this timber house has the feel of something much larger without the giant carbon footprint. The L-shaped kitchen is smart, but what's even smarter is the generous-sized pantry and mudroom. The porch and terrace areas aren't overkill, and the first-floor master bedroom feels like a hidden suite — and it'll save your legs from incessant stair climbing.











