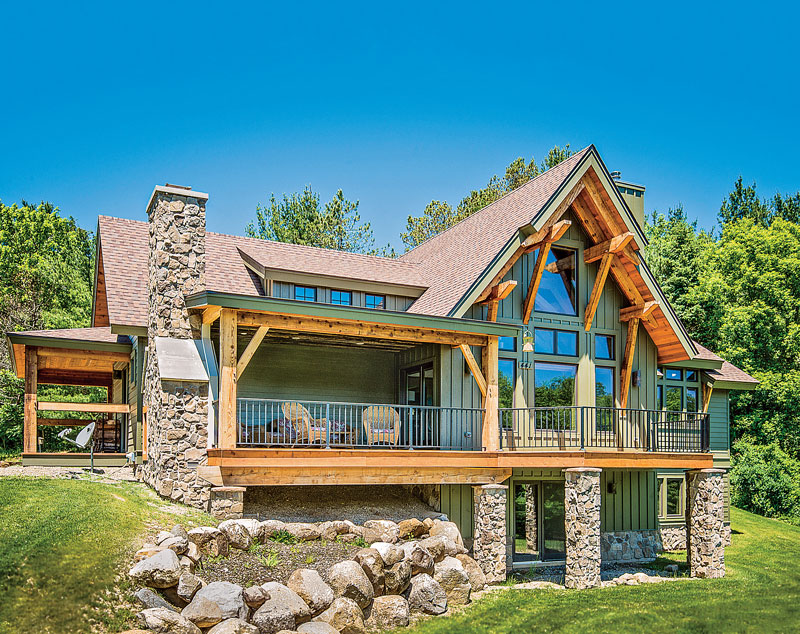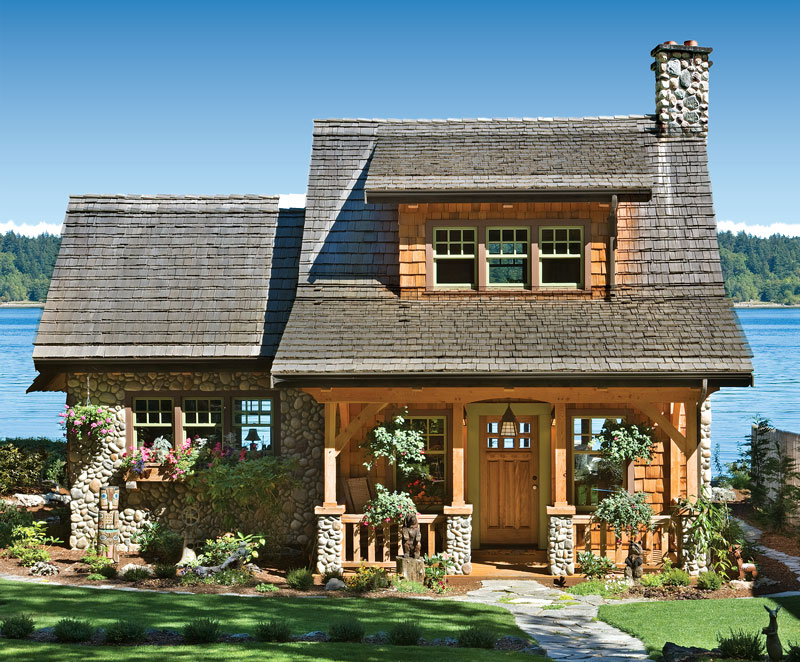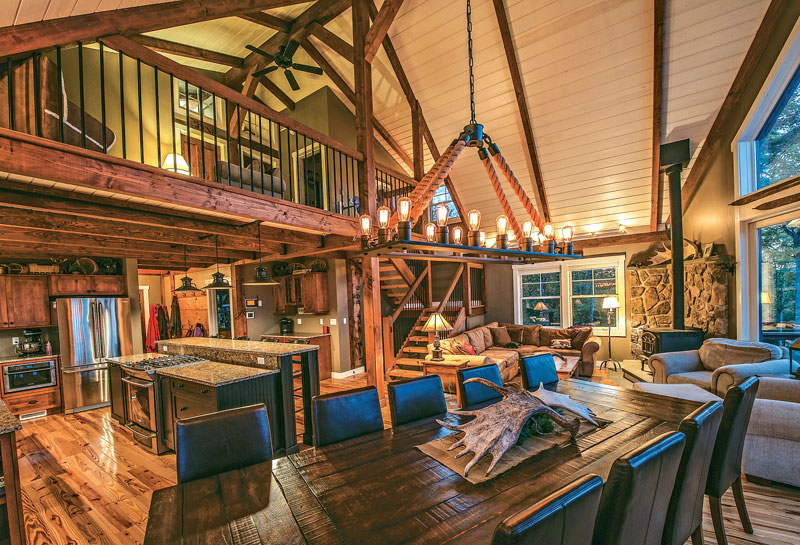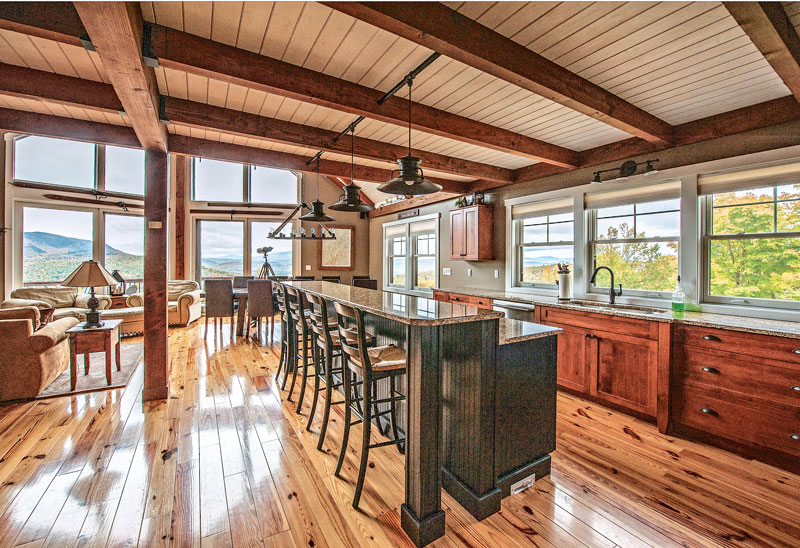Smart solutions for living large in your small timber home.
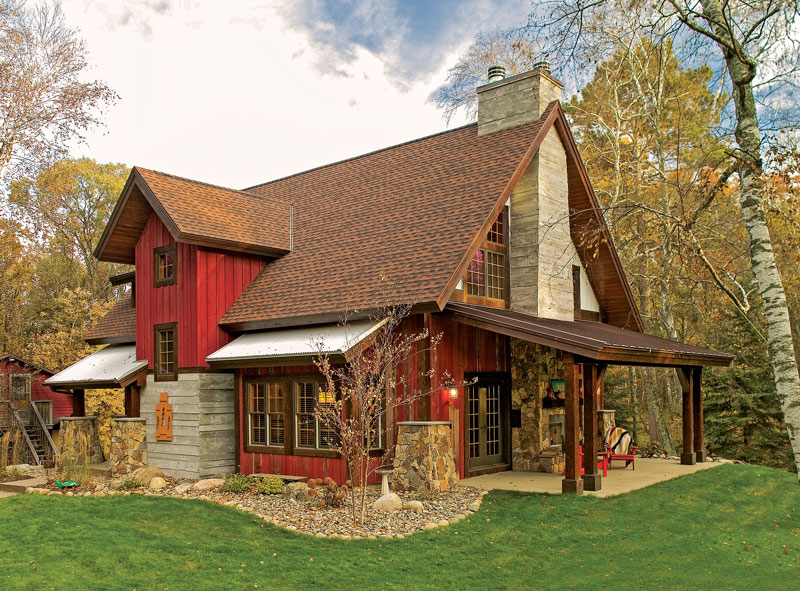
While many continue to believe that bigger is always better, we’re here to tell you that small homes are here to stay. That’s right; despite the post-recession return to increasing median new single-family house size, there seems to be a movement afoot among those who intend to live small deliberately and comfortably.
“It’s not only more affordable and gentler on the environment, but it can be empowering to have less to maintain,” says Katie Hutchison, architect, photographer and author of The New Small House (Taunton). “It also means less to distract from what matters, while still enjoying more of your time and more of the space you do have.” Hutchison’s statement seems to specifically apply to those in the custom-home market where, for a number of reasons, from cost to coziness, people are deciding to swap out added square footage for more efficient, comfortable and quality designs. But while homeowners seem to be falling for smaller spaces, they’re facing new challenges when it comes to making those spaces really work for their everyday lives. “When you’re building a smaller home, it’s really important that every inch of space work.
It’s challenging, but it is possible,” says Jeremy Bonin, Principal Partner and Lead Architect at Bonin Architects in New London, New Hampshire. “The biggest challenge when aiming to build small is falling prey to what we call ‘project creep,’ where we decide to make something just a little bit bigger, and then the rest of the house follows suit.” After this happens several times, Bonin explains, an extra 100 square feet quickly becomes an extra 1,000. “Keeping a target square footage or footprint as a prime goal in the all-encompassing list of goals is key,” he says. “Compare choices and potential changes against that goal, and carefully weigh the impact they’ll have before making a final decision.” Fortunately, by deciding to build a timber home, you’re already one step ahead when it comes to choosing a house style that lives large. One of the main reasons people gravitate to a timber home is because they’re drawn to the wide-open feeling that comes naturally from the unique frame, no matter the square footage.
But even with the inherent qualities that come with a timber home, you’ll still need to incorporate design elements to make your house function well without being clumsy and claustrophobic. In fact, you can even make a few decisions that will make the space feel even larger than it actually is. Here, we share four ways to make the not-so-big idea work seamlessly in your timber home.
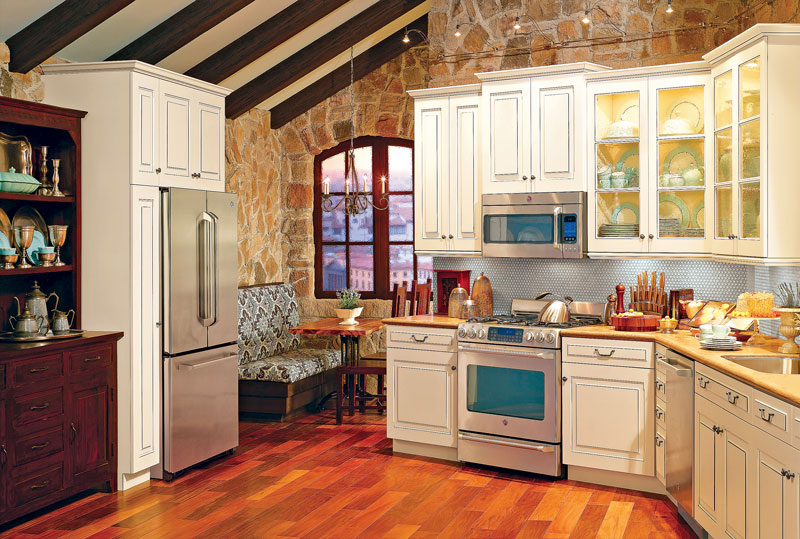
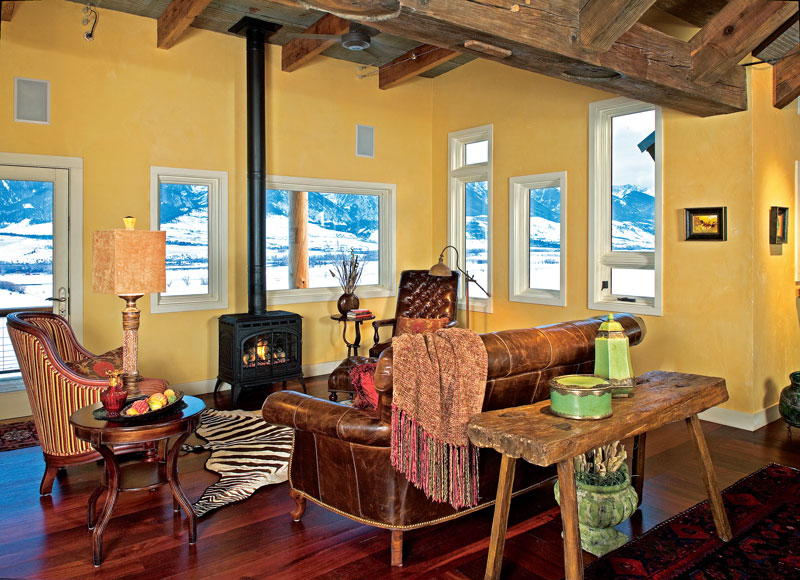
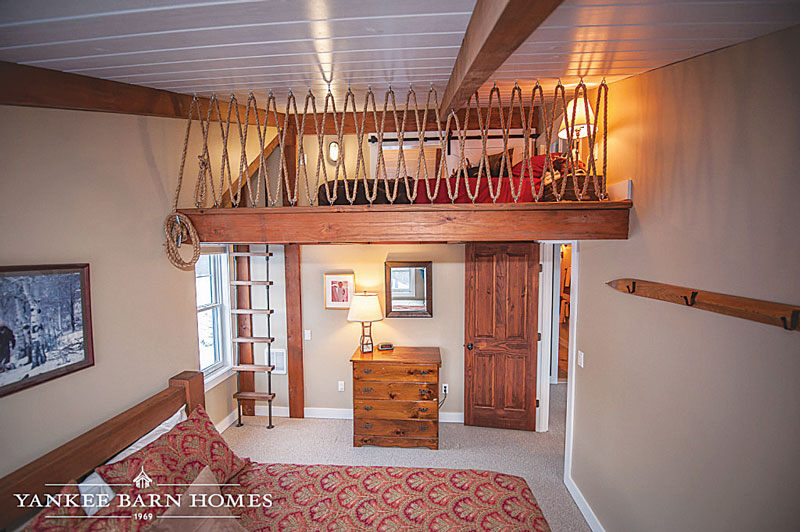

Diagonal Views
In her award-winning book, The Not So Big House (Taunton), architect and author Sarah Susanka talks about intentionally creating diagonal views, a strategy long used by choreographers and theater directors to create added depth on the stage. “Think about it: In a rectangular or square space, if you locate the entrance diagonally from the focal point of the room, whether it be a wall of windows or a stunning kitchen, the increased distance between the two points will make the room feel much larger,” explains Bonin. The reason for this phenomenon relies on simple math. Just as the hypotenuse of a triangle is the longest line, in a square room the diagonal view is the longest dimension. If you make a point to create a number of diagonal views within your home, you will perceive the house to be larger than it is.Ample Circulation
When most of us think of home circulation, we think about ventilation and indoor air quality. Here, we’re talking about the passageways within your house. In a smaller home, don’t make the mistake of trying to save space by sacrificing square feet at the entry and in hallways. When you enter a house and already feel like you don’t have enough room to move around, you’re setting the tone for the rest of the home’s interior. “Keep an entry open to at least one adjoining space, if possible, and if the stairway is located next to the entry, keep that open, too,” suggests Bonin. “Open views into nearby rooms or stairwells will make a room feel larger than its actual dimensions.” Also, if you decide to include traditional hallways in your design, find ways to introduce light through windows, sconces and lighted artwork.
Privacy Pockets
While open spaces allow a small house to feel bigger, a small house that’s too open can feel inhospitable. “Many of us like to tuck aside occasionally to enjoy some quiet time while still in sight of shared, larger spaces,” explains Hutchison. To offer this option, populate the perimeter of open spaces with pockets for privacy where folks can sample solitude without feeling isolated. “Window seats, desk alcoves and/or inglenooks with overhead soffits or slightly dropped ceilings provide quiet moments to take a breath without missing anything,” Hutchison adds.
Natural Light
Of all the qualities that people desire in a house, “light-filled” is among the most popular — and it stands to reason. Daylight makes a home feel more welcoming, while windows connect us to the outside world. But just like square footage, it’s not the number of windows that make a house feel larger, but their function and placement. When placing windows in a smaller home, think about the outside view first. If you want to really capture the exterior landscape, place windows no more than 30 inches off the floor. If windows are higher than that, the outside view will be limited when you’re sitting down. In bedrooms, lower levels and all seating areas, windowsills should be brought down so they don’t obstruct views, making people feel closed in. Other smart ideas for windows include corner windows (two windows that come together in a corner), which extend the diagonal views to the outside. A window that’s placed right up against the edge of a ceiling without a frame also makes a space feel bigger because it’s really serving as a see-through wall and connecting the indoors to the outside. “Natural light is always important, but it’s especially important in a smaller home. It improves moods, productivity and fosters a positive reaction to a space,” explains Bonin.Four Ways To Make The Most of Small Spaces
One spectacular small home — and what makes it work.1. Open Floor Plan
An open floor plan provides clear visual connections throughout the home’s interior spaces, which keeps it from feeling confined. A casual dining space placed in the center of the main living area is positioned next to a wall of windows and sliding doors, giving an impression of depth and openness. The living room next to the dining space is also positioned under a vaulted ceiling, adding to the airy, spacious feeling.2.Natural Light
Abundant natural light is a key element for helping modest spaces feel more expansive. Every opportunity for filling this timber getaway with light was taken advantage of; glass walls, tucked-in windows in the kitchen and loft areas and natural paint hues on the walls and ceiling (great for reflecting light) all contribute to the sense of openness and airiness.
3. Comfortable Spaces
Extra room devoted to areas that can enhance comfort is valuable even in small homes. Here, the open loft space above features a private sitting area while the second-level bedroom houses a hidden sleeping nook, bringing added sleep space and a touch of whimsy to the house.




