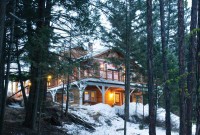 Mike and Sandy Koness take pride in having devoted the past 22 years to turning dozens of families' wish lists, magazine clippings and sketches into custom homes. Owners of Centennial Timber Frames in Kalispell, Montana, they've labored almost that long building their own, lone home. Yet, they consider it their proudest accomplishment. Started in 1989 and still not entirely finished, the home has been a constant labor of love (and toil) that has produced fond memories.
Mike and Sandy Koness take pride in having devoted the past 22 years to turning dozens of families' wish lists, magazine clippings and sketches into custom homes. Owners of Centennial Timber Frames in Kalispell, Montana, they've labored almost that long building their own, lone home. Yet, they consider it their proudest accomplishment. Started in 1989 and still not entirely finished, the home has been a constant labor of love (and toil) that has produced fond memories. One that stands out the most is that barely a sliver of wood went into the house that a Koness hand didn't touch. As a professional timber framer, Mike knew he would eventually build his own home. What makes this home truly special is that the entire family, along with friends and neighbors, pitched in. "We had a couple of work parties when we were doing the frame," Mike recounts. "I'd call up friends, and they'd come over and help cut, sand and oil the timber frame." "We were really fortunate," Sandy adds. The couple's story actually began in 1988, when the young family was still renting in Kalispell.
That summer, Mike and two friends dismantled a water tower built in the early 1900s in Somers, Montana, trading their labor for the tower's Douglas fir timbers and long, 3-by-5-inch cedar planks. The following year, the couple bought eight acres just south of Kalispell and set to work building their home. Mike designed the house and drew up the plans, dividing the project into two phases: the main house and the addition to follow. The couple chose a traditional saltbox design and a bent style of timber framing for the main house; for the great room, completed in 2007, they opted for a more ornate timber-and-truss frame.
About 70 percent of the Douglas fir frame in the main house came from the water tower. Mike milled its 24-foot-long cedar planks for interior and exterior trim. In addition to the lumber from the water tower, the couple used recycled wood wherever possible, buying new only when necessary. The kitchen ceiling is two-and-a-quarter-inch-thick Douglas fir car decking left over from a church that Mike worked on. The floors throughout the downstairs are recycled Douglas fir. The oak for the kitchen and bathroom cabinets came from Mike's brother-in-law in Minnesota.
The great room ceiling is Douglas fir from a Denver warehouse. The porch is recycled Australian jarrah, commonly used for sheep barns. The timbers in the great room were once part of a shed in a Libby, Montana, lumberyard. "Some people say there is too much wood in our home, overwhelming even," Sandy says. "But I would disagree. We have all types and styles of wood, a good deal of it is recycled, and we very much like it that way."











