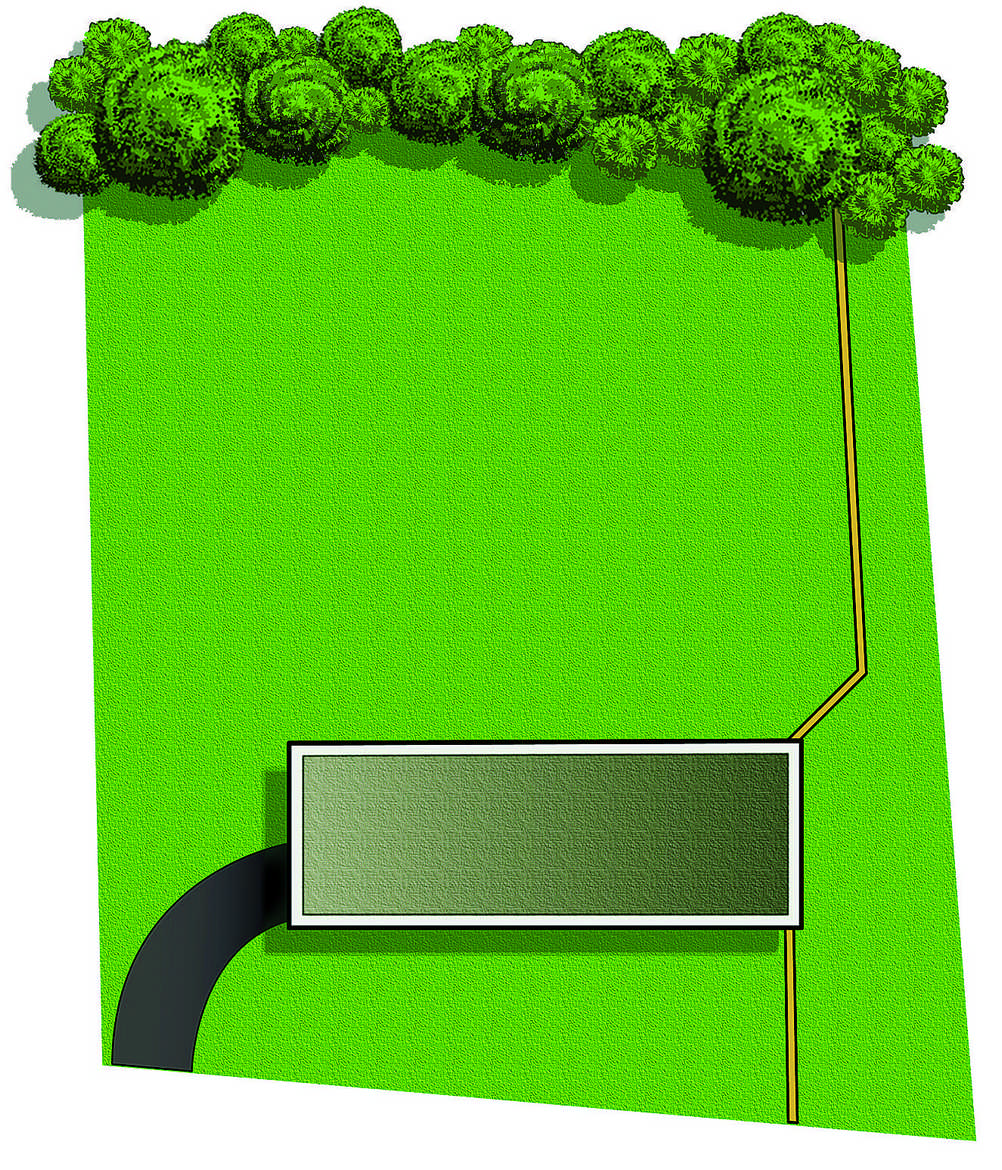
Much like building your dream timber home, developing a good landscape design takes a well-thought-out plan. Start by identifying the existing features of your property that you want to keep. Then, determine what you want to add to enhance what’s already there. Next, based on the topography, mock up a rudimentary plan, highlighting the three main areas every yard should have: public space, a service area and private living space. With these ideas in place, you can finalize the plan and get to the fun part — getting your hands dirty.
1. Create Your Wish List.
This starts with the features of your landscape that you want to keep. Are there groups of old-growth trees you want to remain standing or a natural wetland that could become a spectacular pond? Maybe there’s a patch of wild grasses or wildflowers you want to stay untouched. Isolate them first and then work around them.
From here, it’s time to make a list of how you’d like to enhance these features. This could include anything from adding a stone patio or wood deck; a sports court; a vegetable or flower garden; a water feature, such as a koi pond, pool or waterfall; an outbuilding, like a guesthouse or a she-shed; or a simple fire pit for gatherings of friends and family on those starry summer nights.
With your ideas firmly mapped out, it’s time to move on to Step 2.
See also 7 Low-Maintenance Landscaping Tips
2. Make a Plan.
If you have an official plat (a map of your land), it’s time to bring it out. If you don’t, you can draw one, yourself — just remember that the property lines may not be to scale.

Once you have your outline, start filling in the blanks. If your timber home is already built, draw its footprint on the map. If you haven’t built yet, now is the time to find the best spot for it. Then mark off the utilities (both above and below ground) and the existing foliage you’re keeping, as well as other property features, like boulders, creeks or slopes. Walk your property as you do this and take measurements so you can be as accurate with the proportions as possible.
Next decide the relationship between those three fundamentals — public, service and private areas — and your timber home. Mark them off with simple circles or “bubbles.” Now you’re ready to add the details in Step 3.

See also Increase Your Timber Home's Curb Appeal
3. Draw the Final Draft.
It’s time to add the features you need and want to maximize your enjoyment of your property. If you’ve created your plan the old-fashioned way, with paper and pencil, an easy way to do this is to place a sheet of tracing paper over your basic plan and draw in the features so you can make revisions easily. If you’re a bit more tech-savvy and are using the computer to set your plan in place, the “undo” button can be your best friend. Either way, you have the ability to take the items from your wish list and move them around on your plan to achieve the best possible layout.
Draw the details for each of your three main zones. For the public area, the landscaping should blend the house with its surroundings so it appears inviting and natural. You may want to use trees to frame the house and mulch beds to break up large swaths of open lawn. Remember: Your home’s entrance should be the focal point, so the landscape should lead visitors’ eyes toward the front door. You can achieve this with both in-ground shrubs and flowers, as well as potted plants.

Because the service area isn’t meant to be seen, screens are vital. Options include anything from wood fencing to using tall shrubbery to shield the area. Just make sure to position them so that the service space is hidden from both the public and private areas of your yard.
The private living space is generally located behind your house. For you to want to spend time there, it needs to be functional, comfortable and attractive. Achieving this is based entirely on your personal preference — just make sure to incorporate protection from the harsh summer sun with either large shade trees, a pergola or a covered area, like a pavilion or an awning over your patio.
By giving your landscape as much thought as the house, you’ll extend your living area outdoors and amplify your total enjoyment of your timber home.











