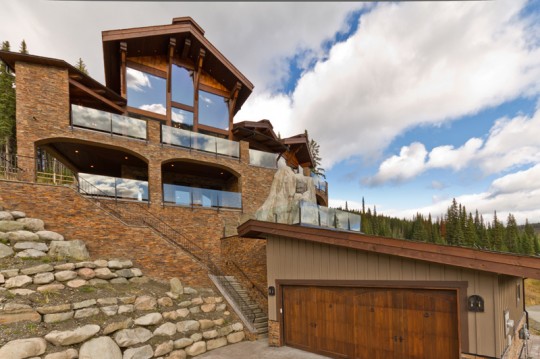
At British Columbia's Sun Peaks Resort, local codes require the home's residents to use natural landscaping and ground cover that is indigenous to the area.
Perhaps the most stunning (and surprising) part of the home: The second-floor steel catwalk that features a glass walkway, allowing you to look straight down all the way to the basement level.

The home's most unique feature: a glass cutout on the floor of the main-level walkway that allows you to look straight through to the basement below.
Because of this, Simoes and his team designed the green home to include additional insulation through the foundation and slab; in-floor radiant heat; Low-E, argon-filled Energy Star windows; local and sustainably harvested Douglas fir timbers; dual-flush toilets and low-flow fixtures; controlled motion-detected lighting; Energy Star appliances; zero-VOC paints and low-VOC sealants; and FSC-certified hardwood flooring. They also worked meticulously to orient the home perfectly on the site.
“We wanted to maximize the solar gain in the great room, as well as the kitchen and dining area,” explains Simoes. “To do this, we had to design these spaces at a unique angle, and we also utilized a lot of large overhangs on the exterior of the house to keep the back of the house from getting too hot in the summer. Fortunately, all of those huge windows in the back pull double duty and also maximize the property’s gorgeous views.”
In the future, the Pomeroys would like to install solar panels on the back roof, so the team also consulted with a solar-panel specialist to angle the roof at the appropriate slant to capture as much sun exposure as possible. “Eventually, he can install panels to increase his off-grid potential and energy efficiency,” says Simoes, further proving that a spectacular home can also be a smart home.











