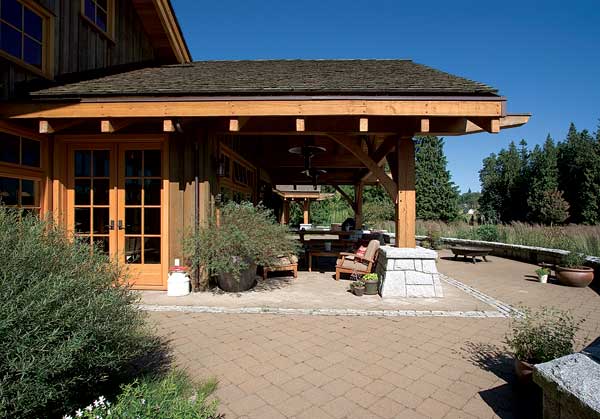It’s hard to imagine a nearly 10,000-square-foot home blending in with its surroundings, but that’s exactly what Marco and Debbie Paolella achieved with the timber-frame home they built in Langley, British Columbia.

Inviting light in from every angle, this master bedroom connects easily with its natural surroundings.
Such a seamless design may also be due, in part, to the use of local materials, wherever possible, to build the home. The frame predominantly comprises Douglas fir and western larch timbers salvaged from a 100-year-old grain elevator in Alberta, with much of the wood's character intact, while other materials, such as the cedar roof shingles, board-and-batten siding and the masonry granite, were acquired from nearby sources. More important, though, were the connections made during construction. The Paolellas lived on the property in a 1,000-square-foot farmhouse they had restored, allowing their day-to-day involvement. Marco, who owns a commercial construction company, was very hands-on, even helping to raise the timber frame with the Hamill Creek Timber Homes team and his own crew. Now that it's complete, the six-bedroom, five-and-a-half-bath house frequently welcomes guests, including Hamill Creek owner Dwight Smith — proving true collaboration can bring about more than just a beautiful home.







