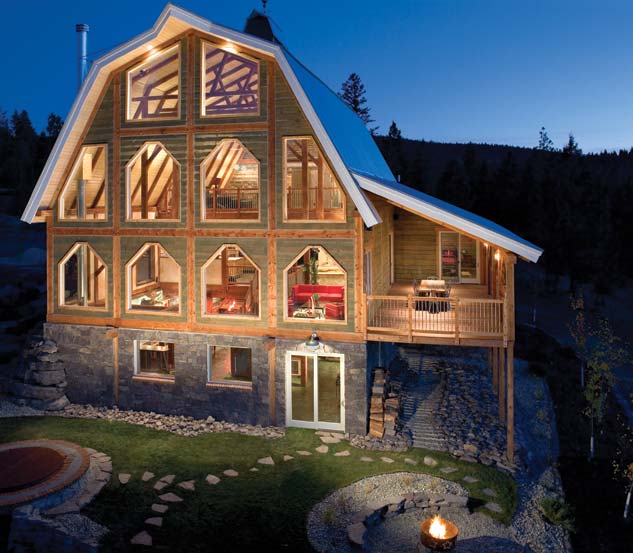
You have to be pretty proud of a timber frame house to build it twice before you even have a buyer. Timber frame builders Chris Neill and Dwayne Keim, along with investor Jacques Berten, had decided to build a spectacular, 4,000-square-foot timber frame barn home near Eureka, Montana.
The timber barn was to combine the rustic charm of a barn home with a soaring, modern barn home interior that Neill describes as reminiscent of a “Soho barn loft.” The three men were building the timber frame barn without a buyer lined up (a risky proposition these days), but this scenario freed them to pursue their best ideas without interference. "It was an opportunity to let our imaginations be the limit," says Neill.
See also New Life for Old Barns
Then, shortly after the roof had been put on, the timber barn caught fire. The reason was never determined. But one thing was clear: what was left wasn’t worth saving. “It was truly heartbreaking,” remembers Neill. Dwayne, who operates Northwest Log Homes in Rexford, a nearby village, has been in the building business for 12 years, but this timber frame was his first. Neill is both a custom furniture-maker and a builder, specializing in interiors and remodeling.
He owns North Country Woodworks and Chris Neill Designs in Eureka. Berten, a retired antiques dealer, was an investor with, both his partners say, a keen eye for color and design. With their project in ashes, the three men had to make a choice. They could walk away with an insurance check, choose a less ambitious design or start over. But to the partners, it wasn’t much of a decision. “We had a clear idea of what we wanted to do,” Jacques says, “and we believed in it.”
The resulting modern barn is a breathtaking combination of high drama and informal style. It has three different levels, but no through-floors. Standing in the daylight basement, you can see all the way up to the ceiling beneath the timber barn roof, 42 feet above. “You don’t have a clue from the outside,” Berten says, “but when you step inside, everything is open, and it really gives you this feeling of massive volume. It’s like a cathedral.” The extensive timber framing, especially a rafter system that includes a dramatic series of crossbeams, adds to the feeling of a towering, almost gothic space. “The timber frame package is Douglas fir and larch, with 8-by-10-inch main beams and 4-by-6-inch rafters, all hand-notched and joined,” Dwayne says.
See also Historic Barn Turned Timber-Frame Home
The bottom level includes a large living and entertainment area, with a pool table, wet bar and, amazingly, a pond. An open stairway leads up to the next level, which features the kitchen, dining area and a living room with a majestic window wall of oversize windows framing a view of Lake Koocanusa and the mountains beyond. The top level includes a large master bedroom suite that looks down on the floors below. As dramatic as the rustic barn house’s architecture is, the finishing work may even be more impressive. Neill used old barn siding for both of the gable-end walls.
He chose a variety of flooring surfaces, including poured concrete, 18-inch slate tiles and cork. Finally, he crafted the cabinetry and some of the furniture from bamboo and walnut, creating pieces with a distinctively modern look. “The hand-hewn timber frame is just so massive and rustic,” Neill explains. “Then you’ve got these clean lines and polished style. To me, that combination of the rustic and modern goes so well together—neither gets lost in the mix, and each feels dynamic up against the other.” The result, as Jacques proudly and accurately observes, “is something that’s completely original.”





-32_11868_2025-07-23_08-31.jpg?width=256&height=288&quality=70)





