 Since its inception, Timber Home Living has been the #1 resource for timber-home enthusiasts, providing inspiration and information to help readers build the home of their dreams. But this year, we decided to turn to the real experts: you. In our first-ever Readers’ Choice Awards survey, we presented close to 150 entries in more than nine different categories to our more than 4,500 Facebook friends and had them vote for their favorites. The result? Beautiful homes (both big and small), inviting rooms and outdoor spaces, and knock-your-socks-off architectural features and finishing materials that are sure to inspire. Enjoy!
Since its inception, Timber Home Living has been the #1 resource for timber-home enthusiasts, providing inspiration and information to help readers build the home of their dreams. But this year, we decided to turn to the real experts: you. In our first-ever Readers’ Choice Awards survey, we presented close to 150 entries in more than nine different categories to our more than 4,500 Facebook friends and had them vote for their favorites. The result? Beautiful homes (both big and small), inviting rooms and outdoor spaces, and knock-your-socks-off architectural features and finishing materials that are sure to inspire. Enjoy! Best Home Under 2,500 Square Feet: The Marshal by Timberbuilt
Square Feet: 1,907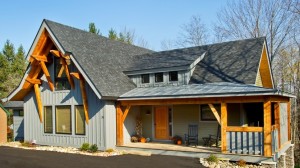
This home is the archetype of what timber-home enthusiasts dream of: An interesting plan, a charming exterior façade and a high level of detail — all tucked into a small, efficient package. “This design works well in giving homeowners open and gracious living spaces, while still providing areas that are set away and protected, offering a sense of privacy in the space of a smaller home,” says George Klemens, owner of Timberbuilt in North Collins, New York.
• Finishing Materials. The home’s materials were hand-selected for their character, beauty and durability. The timbers are white pine selected from the Adirondack Region of Upstate New York. The ceilings are reclaimed barn board. The floors are reclaimed tobacco barn oak. The exterior is a combination of stained pine board and stained pine, batten and clap board.
• Design Details. To add a special touch to The Marshal’s private living areas, the design team at Timberbuilt added a cool, custom-crafted slider door made from reclaimed wood. There is also a reclaimed brick wall in the dining room that adds dimension to the room without infringing on valued space. The home's staircase is crafted from heavy reclaimed timbers, accented with a stainless-steel cable railing, again adding dimension and design while maintaining the simple, sleek look of the home.
Best Home Over 2,500 Square Feet: The Williams Home by Texas Timber Frames
Square Feet: 3,800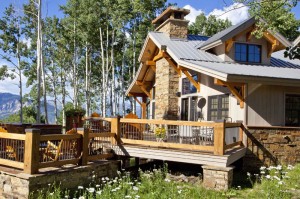
Located at 9,600 feet above sea level in Colorado, this home truly feels like it’s a part of the natural surroundings. Because of this, designer Bob Matthews of Mountain View Technical Services in Lake City, Colorado, says, “It was a very important design consideration to maximize the views from both the interior and exterior spaces, and give the home a strong feeling of connection with the outdoors.” As far as homeowners Joe and Becky Williams are concerned, that mission was accomplished. “The comfortable outdoor living spaces allow us and our guests to enjoy the natural setting and beautiful views that drew us to this property, and the open interior layout brings that feeling indoors.”
• Visual Interest. The home’s roof lines create visual interest from the inside out, but the actual objective with the roof lines was to create functional interior space, access to views, and bring in natural light. Bonus: While meeting all those goals, the roof really does look amazing from the home’s exterior.
• Material Matters. The timber frame is made of Douglas Fir FOHC (Free of Heart Center) that was vacuum kiln dried. The exterior siding is tongue-and-groove western red cedar, and the stone veneer is Arkansas Brick stone that the owners and their stone mason personally picked. The material for the floors, interior doors, window and baseboard trim is reclaimed long leaf pine that came from a 110-year-old church in Taylor, Texas.
Best Great Room: Texas Timber Frames
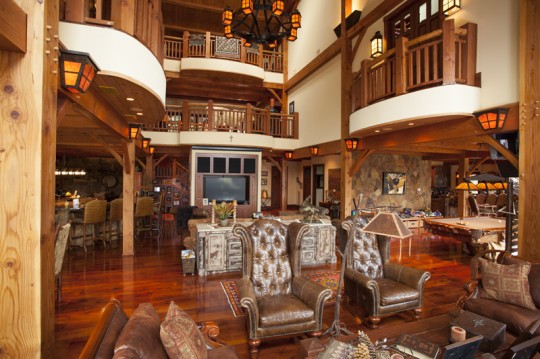 In this spectacular 10,000-square-foot, three-story home, the great room is the star of the show. The balconies, which clearly make the space unique from other timber-home great rooms, lead to separate bedrooms, as well as to the second-floor entry to the home. The highest balcony leads to the third-story loft area. A soaring fireplace and a stunning frame made from Douglas fir timbers round out the spacious room.
In this spectacular 10,000-square-foot, three-story home, the great room is the star of the show. The balconies, which clearly make the space unique from other timber-home great rooms, lead to separate bedrooms, as well as to the second-floor entry to the home. The highest balcony leads to the third-story loft area. A soaring fireplace and a stunning frame made from Douglas fir timbers round out the spacious room.
Best Kitchen: Woodhouse, The Timber Frame Company
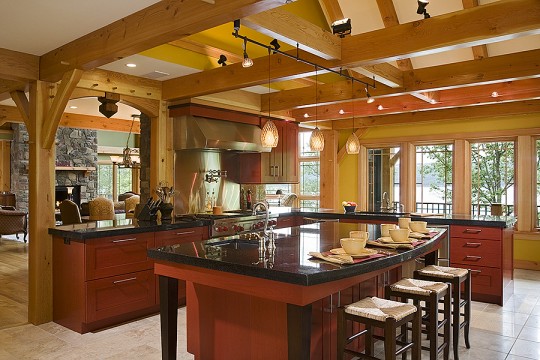
To create a more human-sized aesthetic in this warm and welcoming kitchen, the design team at Woodhouse milled and installed joist timbers to create a frame above the work space. Another interesting design detail: The pass-through counter to the left of the range was? designed with that arch and lovely black walnut finial to highlight the? shared space. “To open up the kitchen even more, the room walks out through French doors to a beautiful ?flagstone patio,” says Patrick Seaman, president at Woodhouse. The combination of wood cabinets, black granite countertops, milled travertine flooring and dense coastal Douglas fir timber frame brings depth and visual contrast to the space.
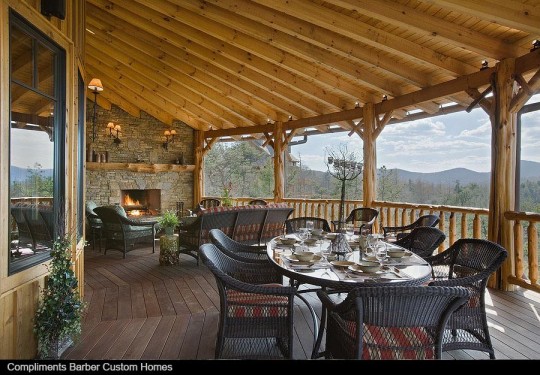 Located in the heart of the Blue Ridge Mountains in beautiful Cashiers, North Carolina, this spacious wraparound porch has its own secret weapon that sets it above the rest: the breathtaking, 360-degree views. But it’s not just the scenery that sets this outdoor space apart. Designed to incorporate a radial dining space and veranda, the unique architectural style of the porch not only helps to accommodate the sweeping vistas, but also makes the space different from most rectangular porches boasting simple 90-degree angles. Other show-stopping design elements: Deep roof overhangs that protect the seating areas from the elements, hand-peeled eastern cedar posts that were harvested from the property, and a stacked-stone fireplace that anchors one end of the porch’s wraparound design.
Located in the heart of the Blue Ridge Mountains in beautiful Cashiers, North Carolina, this spacious wraparound porch has its own secret weapon that sets it above the rest: the breathtaking, 360-degree views. But it’s not just the scenery that sets this outdoor space apart. Designed to incorporate a radial dining space and veranda, the unique architectural style of the porch not only helps to accommodate the sweeping vistas, but also makes the space different from most rectangular porches boasting simple 90-degree angles. Other show-stopping design elements: Deep roof overhangs that protect the seating areas from the elements, hand-peeled eastern cedar posts that were harvested from the property, and a stacked-stone fireplace that anchors one end of the porch’s wraparound design.
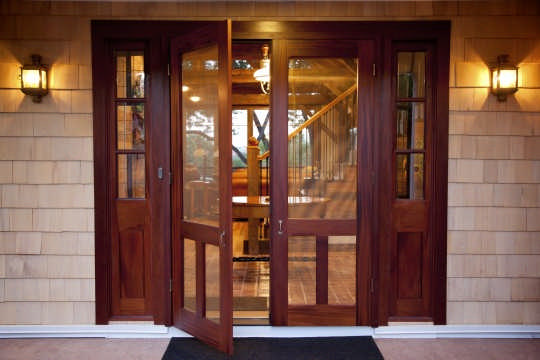 A departure from the heavy, wooden doors that you often find in timber homes, readers loved these Double Old Fashioned screen doors. A perfect option for a back porch or a patio off a private bedroom, these doors can also be made with glass or as storm doors.
A departure from the heavy, wooden doors that you often find in timber homes, readers loved these Double Old Fashioned screen doors. A perfect option for a back porch or a patio off a private bedroom, these doors can also be made with glass or as storm doors.
 The floor in this New York timber home is made from reclaimed tobacco barn oak from Tennessee, a material that offers gorgeous variation in color, width and length, says George Klemens, president at Timberbuilt. “The nature of the reclaimed floors, with its dramatic variation tone and texture, made it the perfect contrast to the timbers in this timber home. It’s also incredibly durable and easy to maintain, so at the end of the day you have a unique custom floor for your home in a product that is environmentally friendly and low maintenance.
The floor in this New York timber home is made from reclaimed tobacco barn oak from Tennessee, a material that offers gorgeous variation in color, width and length, says George Klemens, president at Timberbuilt. “The nature of the reclaimed floors, with its dramatic variation tone and texture, made it the perfect contrast to the timbers in this timber home. It’s also incredibly durable and easy to maintain, so at the end of the day you have a unique custom floor for your home in a product that is environmentally friendly and low maintenance.
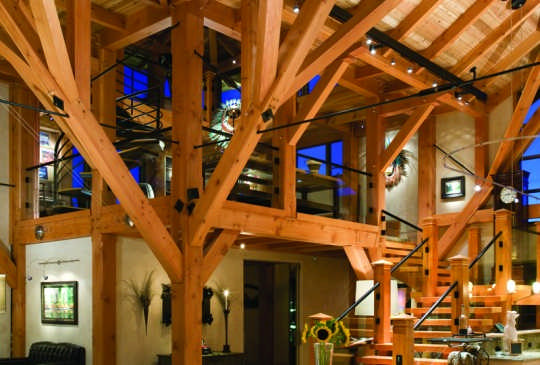 A true reflection of the philosophies of Frank Lloyd Wright, homeowners Matt and Clare Tiffin designed their Colorado home to live in harmony with nature. Take this great room, for example. The design team used Douglas fir timbers that support 22-foot-high ceilings in a somewhat unconventional way. Rather than a typical right-angle design scheme, the mixture of spider web-like post and beams are held together with steel brackets and tension rods for a natural, open feeling. “We refer to the style as ‘modern mountain.’ The great room feels like you’re standing in a forest of trees,” says Matt.
A true reflection of the philosophies of Frank Lloyd Wright, homeowners Matt and Clare Tiffin designed their Colorado home to live in harmony with nature. Take this great room, for example. The design team used Douglas fir timbers that support 22-foot-high ceilings in a somewhat unconventional way. Rather than a typical right-angle design scheme, the mixture of spider web-like post and beams are held together with steel brackets and tension rods for a natural, open feeling. “We refer to the style as ‘modern mountain.’ The great room feels like you’re standing in a forest of trees,” says Matt.
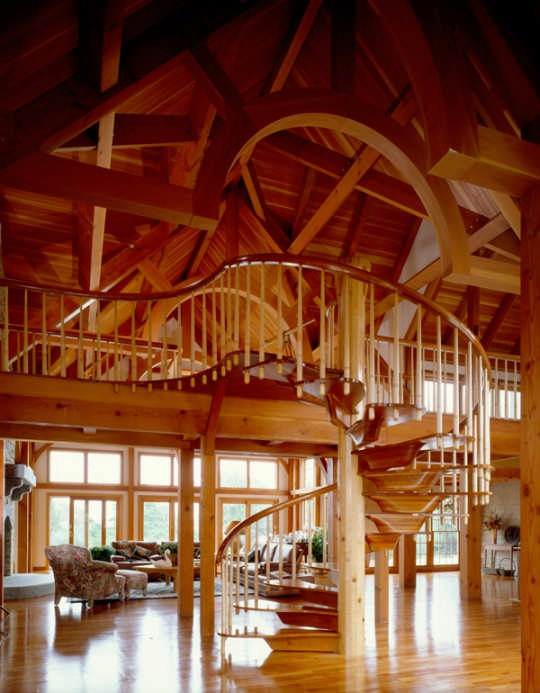 Designed around a nautical theme, this stunning stairway's center post and balusters are made from maple; the rest is cherry. "The post was designed to look like a capstan, the treads are shaped like rudders and the tread supports look like ship hulls," explains builder Jeff Harris of Harris Custom Builders, an independent Timberpeg representative in Cape Cod. And to achieve that high-gloss shine? "Urethanes can provide varying levels of gloss, so this is just an especially shiny one," he says.
Designed around a nautical theme, this stunning stairway's center post and balusters are made from maple; the rest is cherry. "The post was designed to look like a capstan, the treads are shaped like rudders and the tread supports look like ship hulls," explains builder Jeff Harris of Harris Custom Builders, an independent Timberpeg representative in Cape Cod. And to achieve that high-gloss shine? "Urethanes can provide varying levels of gloss, so this is just an especially shiny one," he says.
Best Outdoor Space: MossCreek
 Located in the heart of the Blue Ridge Mountains in beautiful Cashiers, North Carolina, this spacious wraparound porch has its own secret weapon that sets it above the rest: the breathtaking, 360-degree views. But it’s not just the scenery that sets this outdoor space apart. Designed to incorporate a radial dining space and veranda, the unique architectural style of the porch not only helps to accommodate the sweeping vistas, but also makes the space different from most rectangular porches boasting simple 90-degree angles. Other show-stopping design elements: Deep roof overhangs that protect the seating areas from the elements, hand-peeled eastern cedar posts that were harvested from the property, and a stacked-stone fireplace that anchors one end of the porch’s wraparound design.
Located in the heart of the Blue Ridge Mountains in beautiful Cashiers, North Carolina, this spacious wraparound porch has its own secret weapon that sets it above the rest: the breathtaking, 360-degree views. But it’s not just the scenery that sets this outdoor space apart. Designed to incorporate a radial dining space and veranda, the unique architectural style of the porch not only helps to accommodate the sweeping vistas, but also makes the space different from most rectangular porches boasting simple 90-degree angles. Other show-stopping design elements: Deep roof overhangs that protect the seating areas from the elements, hand-peeled eastern cedar posts that were harvested from the property, and a stacked-stone fireplace that anchors one end of the porch’s wraparound design. Best Door: Vintage Doors by YesterYear’s
 A departure from the heavy, wooden doors that you often find in timber homes, readers loved these Double Old Fashioned screen doors. A perfect option for a back porch or a patio off a private bedroom, these doors can also be made with glass or as storm doors.
A departure from the heavy, wooden doors that you often find in timber homes, readers loved these Double Old Fashioned screen doors. A perfect option for a back porch or a patio off a private bedroom, these doors can also be made with glass or as storm doors. Best Floors: The Kempisty House by Timberbuilt
 The floor in this New York timber home is made from reclaimed tobacco barn oak from Tennessee, a material that offers gorgeous variation in color, width and length, says George Klemens, president at Timberbuilt. “The nature of the reclaimed floors, with its dramatic variation tone and texture, made it the perfect contrast to the timbers in this timber home. It’s also incredibly durable and easy to maintain, so at the end of the day you have a unique custom floor for your home in a product that is environmentally friendly and low maintenance.
The floor in this New York timber home is made from reclaimed tobacco barn oak from Tennessee, a material that offers gorgeous variation in color, width and length, says George Klemens, president at Timberbuilt. “The nature of the reclaimed floors, with its dramatic variation tone and texture, made it the perfect contrast to the timbers in this timber home. It’s also incredibly durable and easy to maintain, so at the end of the day you have a unique custom floor for your home in a product that is environmentally friendly and low maintenance. Best Hardware: Hamill Creek Timber Homes
 A true reflection of the philosophies of Frank Lloyd Wright, homeowners Matt and Clare Tiffin designed their Colorado home to live in harmony with nature. Take this great room, for example. The design team used Douglas fir timbers that support 22-foot-high ceilings in a somewhat unconventional way. Rather than a typical right-angle design scheme, the mixture of spider web-like post and beams are held together with steel brackets and tension rods for a natural, open feeling. “We refer to the style as ‘modern mountain.’ The great room feels like you’re standing in a forest of trees,” says Matt.
A true reflection of the philosophies of Frank Lloyd Wright, homeowners Matt and Clare Tiffin designed their Colorado home to live in harmony with nature. Take this great room, for example. The design team used Douglas fir timbers that support 22-foot-high ceilings in a somewhat unconventional way. Rather than a typical right-angle design scheme, the mixture of spider web-like post and beams are held together with steel brackets and tension rods for a natural, open feeling. “We refer to the style as ‘modern mountain.’ The great room feels like you’re standing in a forest of trees,” says Matt. Best Stairway: Timberpeg
 Designed around a nautical theme, this stunning stairway's center post and balusters are made from maple; the rest is cherry. "The post was designed to look like a capstan, the treads are shaped like rudders and the tread supports look like ship hulls," explains builder Jeff Harris of Harris Custom Builders, an independent Timberpeg representative in Cape Cod. And to achieve that high-gloss shine? "Urethanes can provide varying levels of gloss, so this is just an especially shiny one," he says.
Designed around a nautical theme, this stunning stairway's center post and balusters are made from maple; the rest is cherry. "The post was designed to look like a capstan, the treads are shaped like rudders and the tread supports look like ship hulls," explains builder Jeff Harris of Harris Custom Builders, an independent Timberpeg representative in Cape Cod. And to achieve that high-gloss shine? "Urethanes can provide varying levels of gloss, so this is just an especially shiny one," he says.










