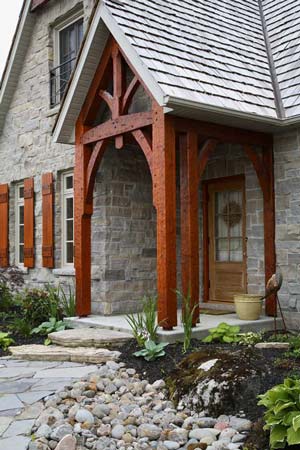 Jonathan MacNaughton didn’t set out to build a timber home. As a matter of fact, he didn’t plan to build a home at all. "He actually came in looking for some antique doors," recalls Sophia Reay, who, as a designer with the Timeless Material Company, helped Jonathan style his timber-framed delight. "But when he walked into our shop, he fell in love with the whole concept of reclaimed material."
Jonathan MacNaughton didn’t set out to build a timber home. As a matter of fact, he didn’t plan to build a home at all. "He actually came in looking for some antique doors," recalls Sophia Reay, who, as a designer with the Timeless Material Company, helped Jonathan style his timber-framed delight. "But when he walked into our shop, he fell in love with the whole concept of reclaimed material." So enamored was Jonathan of the Ontario-based company's commitment to using Earth-friendly and recycled materials, his door-shopping visit ultimately resulted in a 3,400-square-foot, four-bedroom, four-bath, European-style stunner that boasts layer upon layer of rich, reclaimed timber. "I've always loved older material, and I really like wood," says Jonathan, "so I sat down with designer Dan Connell at Timeless Material and looked at his ideas. My timber frame home's design came from that—it was a collaborative effort." And a successful one, too. Because although the timber frame house is a bit unusual for its suburban neighborhood in Kitchener, Ontario, its stylish-yet-down-to-earth beauty helps it stand out in a good, not ostentatious, way.
“The idea was to capture the flavor of Normandy,” says Dan, a manager and designer with Timeless Material’s design-and-build division, Timeless Timber Structures. “We incorporated some of the characteristics, such as the king-post truss, a steeper roof pitch and ridge beams, that they would’ve used in Europe 400 years ago.” However, the biggest nod to Old-World aesthetics came from the reclaimed timbers themselves. Mostly Douglas fir, the majority of the wood (all of which was hand-hewn) in Jonathan’s home was salvaged from an old foundry in Elmira, Ontario.
The timber frame home’s honeyed floors were fashioned from a now-defunct factory’s Douglas fir floor joists. “Almost everything in the timber frame house was reclaimed, except for the windows,” says Sophia. “We were trying to keep with that authentic feel.” They also tried to keep the year-long project as environmentally conscious as possible. That meant low-VOC Farrow & Ball paint on the walls and reclaimed wood for many of the furnishings. “It was important to all of us to make as little impact on nature as possible,” Sophia explains.
 Of course, “low impact” and “high style” needn’t be mutually exclusive. Throughout Jonathan’s timber frame house, lush textures (more than colors) give the space an upscale feel. But everything—from paint to furnishings to fabrics—was chosen to enhance the timbers. “The thing about designing a timber frame house is that the hardest part is done for you—you don’t have to create a focal point for all this warmth,” says Sophia. Instead, her challenge was to keep things simple but suitable.
Of course, “low impact” and “high style” needn’t be mutually exclusive. Throughout Jonathan’s timber frame house, lush textures (more than colors) give the space an upscale feel. But everything—from paint to furnishings to fabrics—was chosen to enhance the timbers. “The thing about designing a timber frame house is that the hardest part is done for you—you don’t have to create a focal point for all this warmth,” says Sophia. Instead, her challenge was to keep things simple but suitable. “Any new pieces brought in had to meet three criteria: They had to be practical; they had to be timeless; and they had to have enough visual strength to not compete with the beams nor shy away from them,” she says. “We didn’t want any antlers, we didn’t want any Santa Fe-style things. Our goal was to make the house look as though it has been here forever.” And it does. From its hardy stone exterior and iron-accented windows to its airy, timber-filled interior, the home is the perfect marriage of old and new, rugged and refined. “Most homes these days have a lot of similarities, even if they’re custom built,” says Jonathan, who adores his one-of-a-kind masterpiece. “But this is a very different timber frame house.” C’est magnifique!











